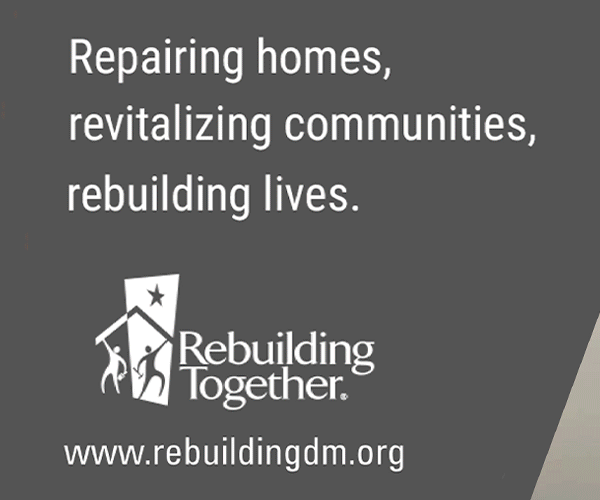Above: A public installation, created by artist and urban designer Dennis Reynolds, forms the entryway to the Bridge District. The massive bridge sculpture, interspersed with repurposed steel, is anchored by two rustic railings from a Boone bridge.
Writer: Laurel Lund
Photographer: Duane Tinkey
Building a home requires decisions about everything but—no, including—the kitchen sink. Then there are the hours on end spent with architects, builders, subcontractors and vendors ad infinitum. It can be a daunting process.
Not for Jeremy Weiss. A senior manager for Ernst & Young, the 30-year-old Weiss relished the opportunity to create a home from the ground floor up. And he was a quick study, learning the design ropes from the best. The result is a highly customized, three-story townhome in one of Des Moines’ newest downtown neighborhoods, Hubbell Homes’ Banks at the Bridges District just north of the East Village.
“I loved the neighborhood,” Weiss says of his decision to buy there. “It’s not only located near the Botanical Garden on the bank of the Des Moines River, but the view of the city skyline is spectacular. And it’s walking distance from my office and nearby shops and restaurants.”
Because the development was just beginning, Weiss worked with Iowa Realty agent Darla Willett-Rohrssen to choose the site for his townhome from a plat map. From there, the true design work began, decision by thoughtful decision, taking two years to complete.
“Jeremy is a visionary with divine taste, and that quickly shone through in his home-selection choices,” Willett-Rohrssen says.
Weiss travels extensively for his job and also is actively involved in the community, logging over 600 volunteer hours a year. “At any one time, I might be involved in six different projects with six different organizations,” Weiss says.
When he’s not volunteering or traveling, he relishes the peace and quiet of his townhome. “This community has that big-city vibe I love, but it still offers me the solitude of home,” he says.

Jeremy Weiss is known as the consummate host, entertaining often—and like a pro. “Even when Jeremy hosts a casual event, he plans every detail as though it were a wedding,” Willett-Rohrssen says.
On Weiss’ private rooftop patio, guests dine at the custom table, whose cantilevered benches, along with a pair of wooden chairs, were made by Dane Fabrication at Mainframe Studios.

Weiss designed his townhome with characteristic flair. He worked closely with Hubbell Homes and its building partners to customize his space—right down to the architectural-style electrical outlets. A striking three-piece cocktail table custom-made by Dane Fabrication anchors the living room, while the custom-designed ceiling and stair railing open up visual space. A niche along the stairwell showcases a work by artist William Ortman. Weiss bought the glass piece at the Des Moines Arts Festival, where he has volunteered for nine years.
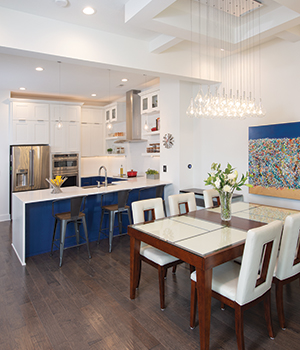
The customized kitchen includes a sculptural range hood flanked by floating shelves and a waterfall countertop. The blue color scheme, which creates cohesion and design continuity throughout the home, is reflected in the undercounter paint, the mixed media work by Iowa artist Chris Vance, and the living room’s rug and decorative pillows. The dining room’s overhead pendant light from Spectrum Lighting adds elegance. Not visible in the photo: A built-in wine cellar holding over 200 bottles is tucked behind the dining table.
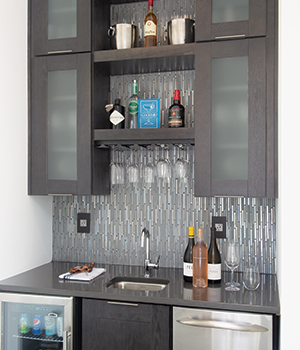
The first and second floors have several rooms each, but the third floor consists of just one: a movie room. While the design scheme may be short on space, it’s long on amenities, encompassing a fully stocked bar, an electric fireplace, a state-of-the-art sound system and luxurious leather seating. The bar even contains a small dishwasher so no one has to carry glassware down two flights of stairs.
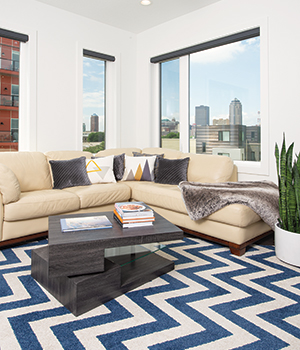
On the third floor, when movies aren’t showing, guests can gather on the beige leather sofa to enjoy views of the skyline. When shows are running, remote-controlled electric mesh blinds can be lowered to reduce sunlight. The chevron-patterned area rug continues the townhome’s blue color scheme.
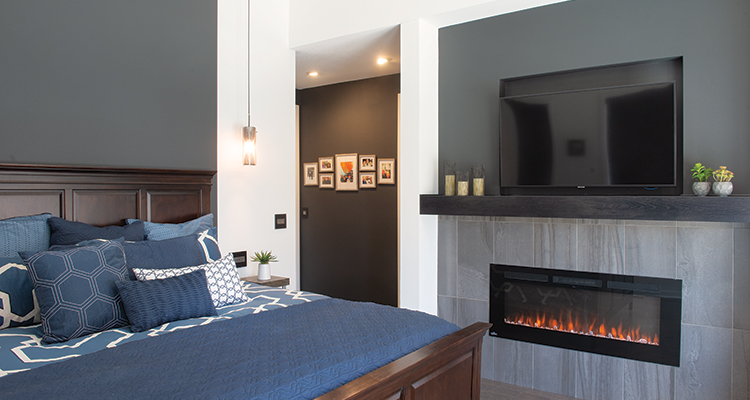
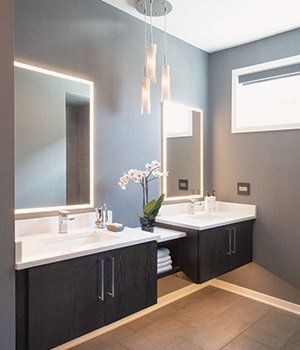
The original blueprint of the townhome’s second story was reconfigured to meet Weiss’ needs. To carve out two guest rooms, both with access to full baths, and an open-plan home office, Weiss gave up master bedroom space. Here, a TV and built-in fireplace enhance the wall adjacent to the bed, whose pillows and bedspreads carry the blue found throughout the home. Not visible in the photo: A built-in, wall-to-wall bench opposite the bed creates a light-filled seating area near a wall of windows to enjoy the view. The master bath features floating sink cabinets reminiscent of those found in the many hotels that house Weiss on his travels. Opposite (not visible in the photo) is an open-air tile shower that Weiss’ builder fondly calls “the car wash.”




