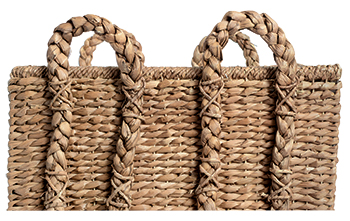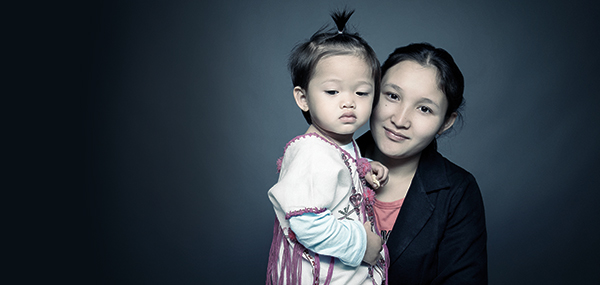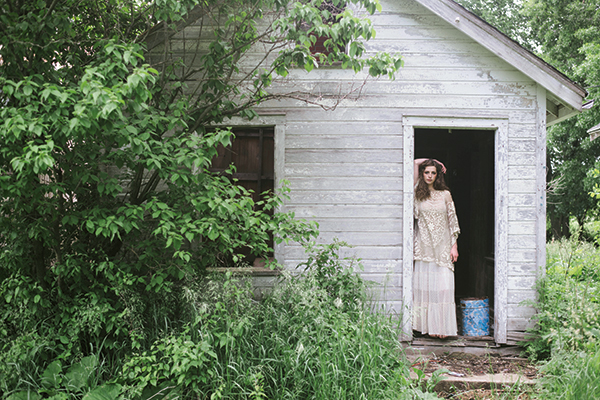Written by Judi Russell
Photos by Duane Tinkey
Brad Snyder and Scott McDonald are living a variation on an old adage:
For them, two homes are better as one.
Five years ago Snyder bought a condominium on the second floor of 111 City Lofts, a building on 10th Street that once was the headquarters of Look magazine. At the time, McDonald was ensconced in a big home that came with equally big yard and maintenance obligations.
Gradually, McDonald was drawn to the freedom that accompanies life in a downtown loft. Snyder’s building, in particular, had some distinct advantages, such as reserved first-floor parking, ample storage and a great outside space. Spending his free time on house and garden chores paled in comparison, McDonald says. About 10 months ago, he decided to make a change. After selling his house and holding what he calls “the world’s biggest garage sale,” McDonald moved.
Where he moved makes this story unique. McDonald bought the condo adjacent to Snyder’s, the two had a wall knocked down, and the result is a spacious, well-thought-out home that is perfect for entertaining big crowds. And best of all, each man has what people who like to cook want: a kitchen of his own.

White Out
Each condominium has a master bedroom and bathroom and a powder room. In the condo he bought, Snyder gave the bedroom a sleek, modern look. He covered the wall behind the bed with Seesaw White Wall Flats by Inhabit. The easily installed covering lends texture and interest to the predominantly black-and-white bedroom.

A Fresh ‘Look’
Snyder and McDonald enjoy spending time in Palm Springs, Calif., where Snyder owns a home. He paid homage to the desert city, as well as the condo building’s original inhabitant, Look magazine, by creating this collage of Look covers he bought from online auctions and vintage stores. Each cover has a tie to Palm Springs; in the case of Queen Elizabeth, the common thread is the game of polo.

Neutral Colors
To create some definition in the open floor plan created when the wall separating the condos was removed, Snyder and McDonald left this column of wall framed by arches. The column’s black tile makes the large flat-screen TV almost disappear when not in use. In the forefront is the original unit’s living room, featuring a cowhide lounge. When decorating, Snyder kept colors to a minimum, favoring black, white, browns and creams, with pops of vibrant orange.
Behind the column is the second unit’s living room, with a leather sectional and chairs. The floor on this side of the column is covered with a black leather rug. In the background, McDonald’s kitchen can be seen. “A lot of cooking happens here,” he says. When he and Snyder throw a party, it’s convenient to have two kitchens where people can congregate, spreading the crowd throughout the home. Adjacent to the kitchen is a cozy den with comfortable chairs facing a TV. Custom cabinetry holds barware, and the room has a great view of downtown.
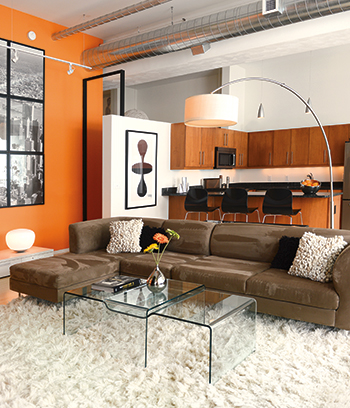
Clean Lines
A thick flokati rug covers the bamboo floor in the first unit’s living area, while shaggy pillows accent a comfortable brown sectional. The clear coffee table and spare floor lamp reflect Snyder’s preference for clean lines. In the kitchen, Kohler cabinets with sleek pulls go well with the black granite countertops and black barstools. Thanks to the home’s open floor plan, Snyder and McDonald have entertained as many as 175 people in one evening. On quieter days, Snyder says, he bakes a mean sheet of cookies.
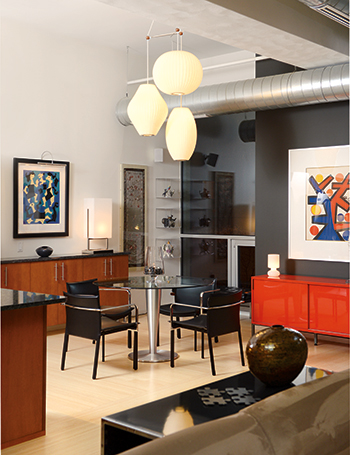
Built-in cabinets matching those in the kitchen provide storage in the dining area. Colorful art, including a blue collage by Guatemalan artist Carlos Mérida, and a shiny red lacquer buffet enhance the space. A glass table seems to float on the bamboo floors. The three porcelain teapots on the corner shelves were brought from McDonald’s house, which was decorated in a more traditional style. Here each is enclosed in a Lucite box. Scottie dogs adorn two of the teapots; Snyder and McDonald have a black Scottish terrier named Madison. A framed length of silk McDonald brought back from Japan hangs beside the teapots.
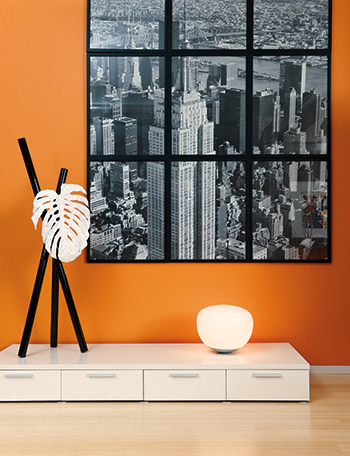
Storage opportunities are tucked throughout the condo. Here, a low white console of Italian design does double duty, with roomy drawers in front and a surface to display art. The white palm frond in a Ligne Roset vase repeats the Palm Springs motif. On the orange accent wall, a cityscape of New York gives a nod to the spectacular Des Moines city views the condo provides.

Brad Snyder and Scott McDonald on their patio.
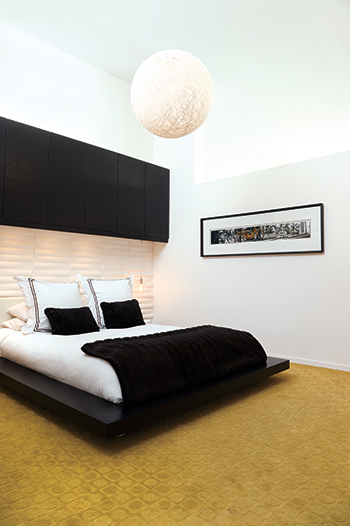
Sleek Style
Snyder stayed true to his unfussy decorating theme in his master bedroom. A cozy throw at the foot of the platform bed softens the stark black and white linens, while built-in cabinets above the bed add storage. The suspended light fixture by Moooi, called “Random,” casts random light patterns over the room. Across from the bed hangs a flat-screen TV. Laundry facilities are cleverly built into a closet near the bedroom. Wardrobe space abounds in the customized walk-in closet.
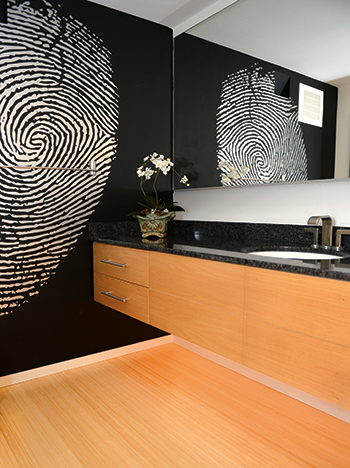
Bath With Flash
In addition to two spacious master baths, the combined condo has two powder rooms, which come in handy when McDonald and Snyder entertain. In keeping with the home’s décor, the powder room in Snyder’s original condo is free from dust-gathering ornaments, allowing the graphic wallpaper to provide the oomph.
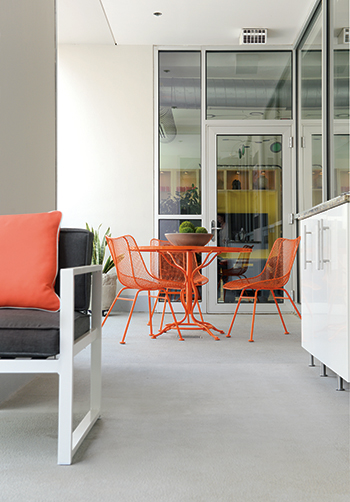
Outdoor Living
When they checked out downtown living offerings, a must-have feature for both Snyder and McDonald was outdoor space. Joining the two City Lofts condos gave them a long, covered patio that functions as an additional room in all but the coldest weather. In addition to providing great views and a lot of light, the patio is an ideal place to enjoy morning coffee or after-dinner drinks. Like the rest of the condo, the outdoor area is set up for entertaining, with a vintage dinette set McDonald spray-painted orange and comfy seating brightened by orange throw pillows. A cabinet holds a grill and other gear. Coming soon are polypropylene rugs, which can remain outdoors in Des Moines’ worst weather.

