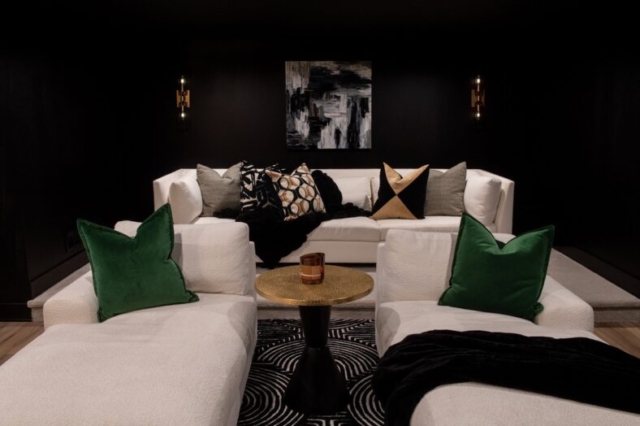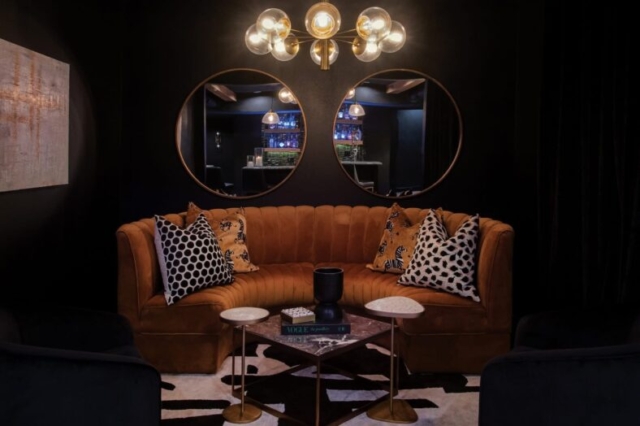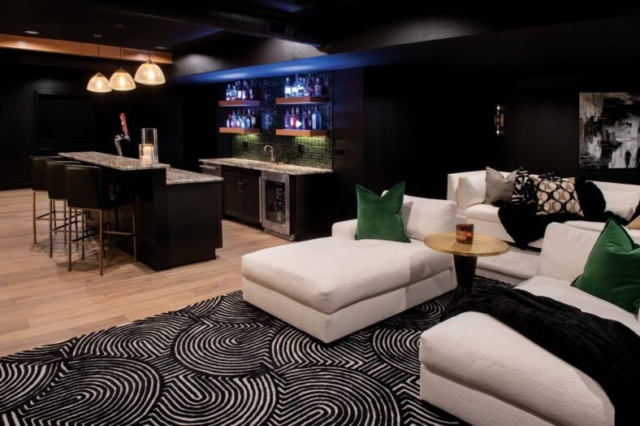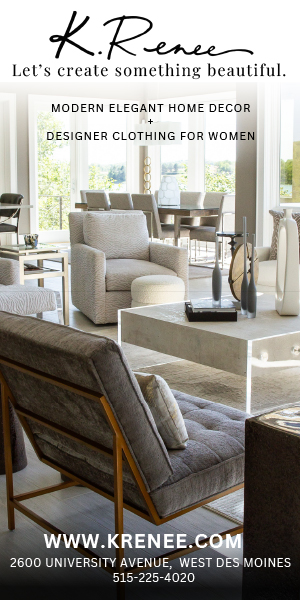BRANDED CONTENT
Homeowners Eric and Teresa Haugen are very familiar with K. Renee and its interior designers. Most of their Ankeny home is awash in the furnishings of elegant home design. So when it came time to tackle their basement, they knew just where to turn. But this time they wanted a different look. Something speakeasy-esque. Something dark and moody.
K.Renee interior designer Stacie Schulz has been working with the Haugens since the home furnishings store opened in 2012, so she was delighted for another opportunity. “They really have great taste and bold style,” she said. “It’s just a really fun partnership.”
Before Schulz could take off with the design, the Haugens had to deal with some recent water damage. The disruption meant including remodeling contractors Rusty Green and Denise Smithson-Green of Compelling Homes in the basement project. It also meant they could remodel their existing floor plan, bringing the two design teams together for what turned out to be a dream team.
“As soon as we realized that [K.Renee] gets it. That they treat people the same way we treat people and that their level of expectation was the same as ours, the bond was made,” said Green, who noted that he is so comfortable working with K. Renee designers that he will send design plans to them so they can add design concept. “They can superimpose furniture on top of the plans and send them back to us,” Green said. “That is an incredible value add. I have to be extremely comfortable with someone to have them put their stuff on my drawings.”
“I always know I can rely on Stacie and K. Renee to make my dreams come alive,” Teresa said. “Their entire process from meeting with them to design concepts and the final reveal are my favorite things about working with them. It’s easy, effortless, and most of all, fun.”
Compelling Homes went to work adding a new bar area, sitting room and movie-watching area with updated luxury vinyl plank wood flooring, dark cabinets, wood ceiling beams and even industrial-look, nonfunctioning venting. Each material fit the style with purpose. But the most dramatic addition to the space was rich, dark paint for the walls, trim and even the ceiling. Sherwin-Williams’ Tricorn Black gave the rooms the speakeasy look the Haugens were striving for.
“Our desire was for it to be completely different from the entire rest of the house,” Teresa said. “We wanted something that was moody, fun, sexy and had a wow factor from the moment you walked in. We are absolutely in love with everything.”
Together Teresa and Schulz chose eye-catching two-tone rugs, sink-in seating, and complementary fabrics with rich color and feel that play off the bar’s tile and the nearby bathroom’s rich finishes. Windows are hidden behind blackout velvet curtains so the sun doesn’t soil the exclusive-bar vibe.
“It makes [the] lower level special,” Schulz said of the changes. “It gives [them] a totally different space, and it’s moody and it’s fun. I love dark and moody, but when people come into our showroom, it’s very light and uplifting and relaxing in here. But we can do it all.”
The Haugens no longer have to make reservations or head downtown to order a drink at an exclusive speakeasy. It’s as close as their lower level.
“I always know I can rely on Stacie and K. Renee to make my dreams come alive,” Teresa said. “Their entire process from meeting with them to design concepts and the final reveal are my favorite things about working with them. It’s easy, effortless, and most of all, fun.”
> CLICK HERE TO LEARN MORE ABOUT K. RENEE

2600 University Ave., Ste 106 | West Des Moines, IA | www.krenee.com










