The Progress and the Promise
Written by David Elbert
Downtown Des Moines’ redevelopment began in the 1970s, when John Ruan, Robb Kelley and John Fitzgibbon replaced aging commercial buildings with modern skyscrapers. During the 40 years since then, billions of dollars have been invested in the central city, with much of the effort during the past 10 years focused on cultural venues, transportation and other quality-of-life projects. Here’s a look back at 10 major accomplishments since 2003 and a look ahead to 10 things we’d like to see happen in the next decade.
The Progress
 John and Mary Pappajohn Sculpture Park
John and Mary Pappajohn Sculpture Park
Opened: 2009 Location: 1330 Grand Ave.
It took most of a decade to clear the five-block area where Western Gateway Park is located and years more to complete negotiations and plans to turn the two farthest west blocks into the John and Mary Pappajohn Sculpture Park. The collection, valued at an estimated $40 million, consists of 27 sculptures by 21 world-class artists. All were donated by venture capitalist John Pappajohn and his wife, Mary, to the Des Moines Art Center and placed in a city-owned park that was designed by New York architects Mario Gandelsonas and Diana Agrest. The business community, led by Jim Cownie, raised $6 million to cover the cost of installation, security and an endowment for future maintenance.
 Principal Riverwalk
Principal Riverwalk
Opened: 2006, 2010 and 2013 Location: A 1.2-mile loop on the downtown riverfront
The Principal Riverwalk grew out of the 1991 Des Moines Vision Plan, with Principal Financial Group Inc. taking on the project in 2002 and pledging up to $10 million for what was initially expected to be a $15 million to $20 million effort. Flooding concerns and other aspects boosted the total cost to more than $70 million, with the city of Des Moines and U.S. Army Corps of Engineers making sizable commitments and Principal’s contribution topping $20 million. Early projects completed in 2006 included the Brenton Skating Plaza, DuPont Pioneer’s Long-Look Gardens at City Hall and the red pedestrian bridge. The Center Street suspension bridge opened in 2010, and final elements are being completed this year.
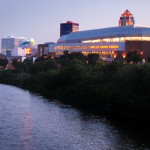 Iowa Events Center
Iowa Events Center
Opened: 2005 and 2011 Location: 730 Third St.
The Iowa Events Center was the linchpin for a series of new cultural venues completed during the mid-2000s. The $218 million center includes the 17,000-seat Wells Fargo Arena, Hy-Vee Hall with 100,000 square feet of exhibition space and the interactive Iowa Hall of Pride. The 58-year-old Veterans Memorial Auditorium underwent a $42 million makeover in 2010-11 and was rebranded Community Choice Credit Union Convention Center. As part of Vision Iowa’s funding arrangement, state government and local officials also secured money to help build the Science Center of Iowa, a new downtown library and the John and Mary Pappajohn Education Center.
 East Village
East Village
Launched: 2002-2005 Location: between the Des Moines River and the Iowa Capitol
The East Village was a dead zone for decades before things started taking off a little more than 10 years ago. Much of the credit goes to women who were attracted to the high visibility and low property values and began opening retail businesses in the area. Kelli Linnemeyer was the pioneer when she opened Projects Contemporary Furniture in 1998. Her success was followed by Noodle Zoo in 2002, Sticks Gallery in 2003, Kitchen Collage in 2004 and the opening of the SoHo Lofts in 2005. Today, the area is home to more than 50 shops and services; apartments, condominiums and lofts; and some of the city’s most popular restaurants, including Alba and Zombie Burger + Drink Lab.
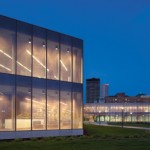 Downtown Library
Downtown Library
Opened: 2006 Location: 1000 Grand Ave.
Des Moines’ central library is one of the oldest institutions in the city, founded in 1866 in a church basement. Since 1903, it has occupied two iconic buildings, the original four-story pink limestone library (now home to the World Food Prize Hall of Laureates) on the west bank of the Des Moines River, and since 2006, the ultra-modern copper/glass-clad building designed by London architect David Chipperfield. The new library, which cost $32.3 million to build, includes a green roof capable of holding roughly 180,000 gallons of water. It and the John and Mary Pappajohn Education Center are the only public buildings located in Western Gateway Park.
 Science Center of Iowa
Science Center of Iowa
Opened: 2005 Location: 401 W. Martin Luther King Jr. Parkway
The opening of Des Moines’ $62 million Science Center of Iowa in 2005 provided the metro area with a third great cultural venue, to complement the Des Moines Art Center and the Civic Center of Greater Des Moines. The 110,000-square-foot building includes a 216-seat IMAX theater, a 50-foot domed digital planetarium, a gift shop and a café, along with two floors of exhibit space. The center now hosts world-famous exhibits, including one that was built around the genius of Leonardo da Vinci, and “BODY WORLDS Vital,” a unique human anatomical exhibit of real bodies pulled apart and preserved through a process called “plastination.”
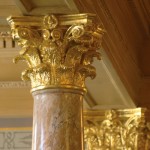 World Food Prize Hall of Laureates
World Food Prize Hall of Laureates
Opened: 2011 Location: 100 Locust St.
The $30 million conversion of Des Moines’ 1903 beaux arts library building into the World Food Prize Hall of Laureates marked the end of a three-decade quest by the John Ruan family to honor agriculture with a significant structure. Ruan’s original concept was for a World Trade Center skyscraper of 80 or more stories, but after meeting World Food Prize founder Norman Borlaug in 1990, Ruan’s plan evolved into a historic restoration of the city’s original library. World Food Prize Foundation President Kenneth Quinn oversaw the conversion and commissioned dozens of works of art to tell the worldwide story of agriculture.
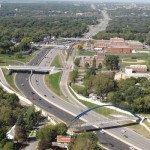 Interstate 235 Rebuild
Interstate 235 Rebuild
Completed: 2007
The massive $429 million rebuild of Interstate 235 was easy to forget once the five-year effort was completed, but it was one of the most significant construction projects of the past decade in terms of cost, employment and impact. Although commuters don’t think of the highway as either a park or work of art, $20 million of the total was spent on design features that make the road more visually attractive. They included creation of new V-shaped piers for the bridges that cross the 14-mile freeway, as well as landscaping and other features that eliminated the tunnel-like effect of the original, mid-1960s road as it passes through downtown.
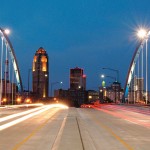 Martin Luther King Jr. Parkway Bypass
Martin Luther King Jr. Parkway Bypass
Completed: 2005 and 2011
As far back as the 1930s, city planners proposed building a major arterial road to funnel traffic in and out of downtown from the south side. The idea was revived 60 years later by the Des Moines Vision Plan and finally accomplished during the past decade when two legs of the Martin Luther King Jr. Parkway bypass opened in 2005 and 2011. Costing $130 million, the first connection linked Ingersoll Avenue with Fleur Drive but ended at the Des Moines River. The second link, which cost $49 million, crossed the river and extended MLK into the lower East Village area east of Court Avenue.
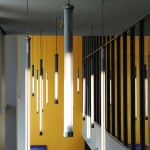 DART Central Station
DART Central Station
Opened: 2012 Location: 620 Cherry St.
The opening of the $21 million DART (Des Moines Area Regional Transit Authority) Central Station for bus transfers last November clears the way for other long-awaited improvements on Walnut Street, where bus transfers previously occurred. The station’s new waiting area can accommodate up to 200 passengers. It has geothermal heating and cooling and a solar roof. Sophisticated GPS and communications systems are being installed that will provide riders with real-time arrival and departure information. The information will also be available to smartphones and other mobile devices.
The Promise
 Botanical Garden
Botanical Garden
The newly renamed and rebranded Greater Des Moines Botanical Garden is poised for a major makeover, with the first $11.6 million phase set to begin this summer. Phase one involves work under the center’s iconic glass dome and new outside gardens. When completed, the attraction will make a great bookend for the Principal Riverwalk. The transformation is being led by an all-star cast that includes J.C. “Buz” Brenton, Janis Ruan, Fred Weitz and Tom Urban.
 Hotels
Hotels
The original plans for the Iowa Events Center included a world-class convention hotel, but it was scrapped when money got tight. As a result, the center has struggled to attract NCAA-scale tournaments and other events that require a large number of nearby Class A hotel rooms. One goal of Des Moines Redevelopment Co., a business started last year by Jim Cownie and Bill Knapp, is to rectify that shortcoming. Meanwhile, plans for the coming decade also call for a major makeover of the historic Hotel Fort Des Moines, along with new riverfront hotels.
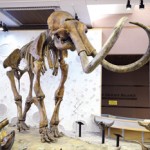 State Historical Museum of Iowa
State Historical Museum of Iowa
The state-owned historical museum has been historically underfunded, and as a result has never lived up to its potential. Iowa Cultural Affairs Director Mary Cownie hopes to rectify that in coming years and create a 21st-century museum that will rival and complement Des Moines’ three other signature cultural venues—the Des Moines Art Center, the Civic Center of Greater Des Moines and the Science Center of Iowa. She’s in the early stage of creating a plan now that will seek to duplicate the public-private partnerships that John Putney created to revitalize the Iowa State Fairgrounds.
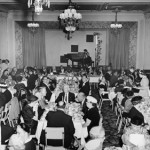 Younkers Building
Younkers Building
For more than 100 years, the block-long Younkers store at Seventh and Walnut streets was the epitome of downtown retail. But the department store vacated the site in 2005. Since then, the sheer size of the seven-story, 250,000-square-foot property—not to mention the fact that the store was actually five buildings stitched together over time—has made it difficult to redevelop. But eight years after Younkers closed, The Alexander Co. of Madison, Wis., has begun a $36 million effort to convert the former store to a mix of commercial, retail and housing.
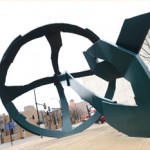 Nollen Plaza
Nollen Plaza
Nollen Plaza became a town-center location for Des Moines when it was created in 1979 across from the Civic Center of Greater Des Moines. Over time, though, it acquired a down-at-the-ankles feel, prompting the Civic Center to commission an $8 million face lift that begins this year. The design by New York architect and Iowa State University graduate Ken Smith keeps the plaza’s signature sculpture, Claes Oldenburg’s Crusoe Umbrella, but scraps the old fountain and sunken amphitheater in favor of open spaces and a new water feature.
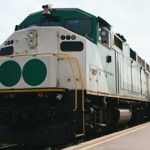 Passenger Rail Service
Passenger Rail Service
Young Iowans aren’t nearly as enamored with automobiles as their parents and grandparents. Communication is to them what driving a car was to earlier generations. And that is why passenger rail service makes sense. Not only is rail travel more fuel-efficient than cars or airplanes, but passenger trains can offer high-tech options that appeal to today’s young travelers. Rail passengers can text on their smartphones, watch a film on an iPad or work on a laptop.
 Recreational Space
Recreational Space
During the three years between the completion of downtown’s Western Gateway Park and its conversion into a world-class sculpture garden, the space served an unexpected function. It became a playground for downtown workers, who went there to kick soccer balls and throw Frisbies, much as people do on the National Mall in Washington, D.C. Now that the John and Mary Pappajohn Sculpture Park is in place, it’s time to find more recreational space in the downtown area. Options include undeveloped portions of the East Village and the large tract of open area south of the Martin Luther King Jr. Parkway bypass.
 Retail: Ikea/Nordstrom’s
Retail: Ikea/Nordstrom’s
Younkers was the final big-name retailer to leave downtown in 2005, but the changes of the last decade, and those to come in the next 10 years, will once again make downtown Des Moines attractive to major retailers. As downtown housing continues to grow and spread south of the Martin Luther King Jr. Parkway bypass, we’d expect leading retailers to begin feeding off the energy. No one expects Ikea or Nordstrom’s to open a store here today, but such developments won’t be that far- fetched in another 10 years.
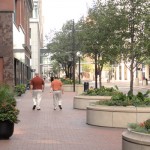 Walnut Street
Walnut Street
During the 1980s, city leaders tried to revitalize Walnut Street by turning it into a two-lane transit mall for downtown bus transfers. It didn’t work. Instead of becoming a vibrant retail area, the street became a wasted area. Last year, bus transfers were moved two blocks south to a state-of-the art transfer station on Cherry Street. Officials now want to attract retail and nightlife back to Walnut, as well as make it a focal point for entry into the city’s three-mile-long skywalk system. A consultant recently said the area is ripe for clothing, shoe and home furnishing stores, as well as a grocery store and restaurants.
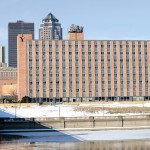 YMCA Property
YMCA Property
Des Moines’ Riverfront YMCA occupies one of few sites on the Principal Riverwalk that is not owned or controlled by government. It has long been considered a prime location for redevelopment and, before the 2007 recession, was well on its way to becoming a mixed-use site that would have included some combination of residential, commercial, hospitality and retail. Today, efforts are again afoot for development of the site as a premier riverfront attraction. Ten years from now, we expect to see it redeveloped as high-end housing, office/retail, or both.







