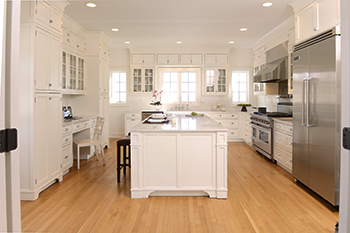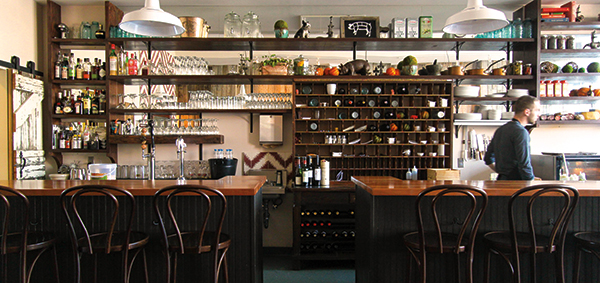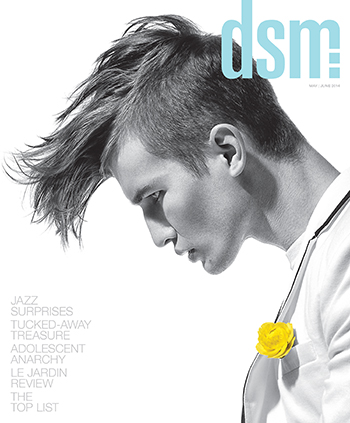 Written by Rainey Cook
Written by Rainey Cook
Photos by Andi Laine Photography
and Duane Tinkey
Michelle Pulver has always loved the history and character of older homes. So when a 1937 South of Grand house came on the market in 2012, the Des Moines interior designer knew it would be a perfect fit for her and her family: The 5,550-square-foot brick home has some 100 windows, the original hardwood floors and wainscoting, and, outdoors, mature trees and a spacious lot.
Yet the home also provided a way for Pulver to fashion a more modern interior. Seamlessly combining vintage and contemporary furniture and accessories, she focused on clean lines and a neutral color palette. “I like natural colors that allow me to change décor easily,” she says. “For as old as this house is, the flow and size of every room are very modern.”
Entryway
In the entryway, the staircase sets a gracious tone that’s reflected throughout the home. The design of the Ralph Lauren pendant echoes the pattern in the original windows. Artifacts, including a branch that Pulver’s mother gave her, adorn the vintage dresser, while the bench provides an additional homey touch. The doorways and windows let in plenty of natural light.
Living Room
The living room, which runs the length of the house, is large enough for two seating areas. In front of the birch-filled fireplace, two swivel chairs from Lee Industries sport linen slipcovers, making them child-friendly. Throw pillows from World Market complete the look. “It’s definitely possible to live in a beautiful space with children,” Pulver says. “You can have stylish pieces that are functional.”
The round table, from BoBo Intriguing Objects, is made of rubber from reclaimed tires and an iron base. Contemporary light fixtures, with single-drum shades, frame the fireplace. The mantle is home to favorite finds from a variety of antique shops. Pulver enjoys buying items she likes when she sees them and finding a spot for them later.
Opposite the fireplace are two additional chairs (detail, above) grouped with vintage artifacts that hang on the wall. The graphite color curtains by Pollack reach the ceiling’s 9-foot height.
Home Office
Original French doors lead into the home office. Natural light fills the room, as none of the windows on the three sides of the room have treatments. “I love all the windows in here,” Pulver says. “The original built-in shelving between the windows is easy to fill.”
Two Jacques Garcia silk fabric chairs from The Mansion face Pulver’s desk and feature embroidered polka dots. A Ralph Lauren outsized drum pendant, outlined in black leather trim, draws the eye upward, while the patterned rug adds interest.
The north wall of shelving (detail, above) displays photographs, antiques, photo albums and flowers and also provides a spot for the tools of Pulver’s trade, such as fabric samples and archived home and design magazines.
Dining Room
The elegant dining room provides an inviting view of all those mature trees that drew Pulver to the house in the first place. The room gets plenty of use; in addition to hosting dinner parties here, Pulver, her husband and their children enjoy weeknight dinners around the table as well.
Original to the home, the hardwood floors retain their sheen and complement the furniture. The trestle table with a wood-planked top and matching Carmel armchairs come from Somerset Bay Home. Atop a chevron burlap runner, green moss balls (detail, above) make a creative centerpiece.
With ample room to add drama, Pulver chose a Regina Andrew chandelier that features strands of tiny wood beads that hang from iron. “The draping is what makes it pretty,” she says. Between the front windows, the exaggerated droop of orchids provides a soft touch.
Kitchen
When Pulver first saw the kitchen, it had many of the features she was seeking: space, lighting and function. She painted the blue-gray walls white, giving the room an airy look and feel like the rest of the home.
The size and design of the kitchen make it easy for Pulver to indulge her love of cooking, a passion inspired by her mother, who develops flavors and extracts for the food science industry.
A white subway tile backsplash surrounds the Viking appliances, and Carrara marble tops the island. Orchids, Pulver’s favorite flower, add a spot of color.
The kitchen’s windows face east toward the backyard, allowing for bright mornings and an easy way to watch the children when they’re playing outdoors. Shortly after the Pulvers moved in, they added their own fresh take on a newly landscaped backyard. Off the kitchen, Dutch doors (not shown) lead to a mudroom, and patio doors (not shown) lead outside to a seating area that the Pulvers added for spring and summer alfresco dining.
Upstairs Landing
The upstairs landing is so spacious it’s almost like another room. The wood bench from World Market provides an accent, and the Ralph Lauren light fixture matches the one in the front entryway. Original to the house, the banister has not been altered or painted.
Master Bedroom
As you walk into the master bedroom, its color and texture lull you into a peaceful state of mind. The orange patterned pillows and throw add a burst of color and complement the rich, smoke-colored wallpaper (from F. Schumacher & Co.) in the small dressing room. When the house was built, the dressing room was the master bath.
Master Bathroom
Beyond the dressing room, the generous bath space houses his-and-her sinks with crossbar chrome faucets and Carrara marble tops, as well as a free-standing bathtub. “Rumor has it,” Pulver says, “that the tub came from another house in the neighborhood and they brought it in through the window after they reinforced the flooring.” Weitzner shades in a brioche color provide privacy.
The adjoining shower and toilet room was once a sleeping porch; before air conditioning, people would often sleep on screened-in porches to stay cool but avoid bugs. Now, a new floor of slate and marble—each piece of which was cut and laid precisely—finishes the room with contemporary flair. “Although it took forever to finish the flooring in this room, it was certainly worth it,” Pulver says. “The look it provides is exactly what I was looking for.”



















