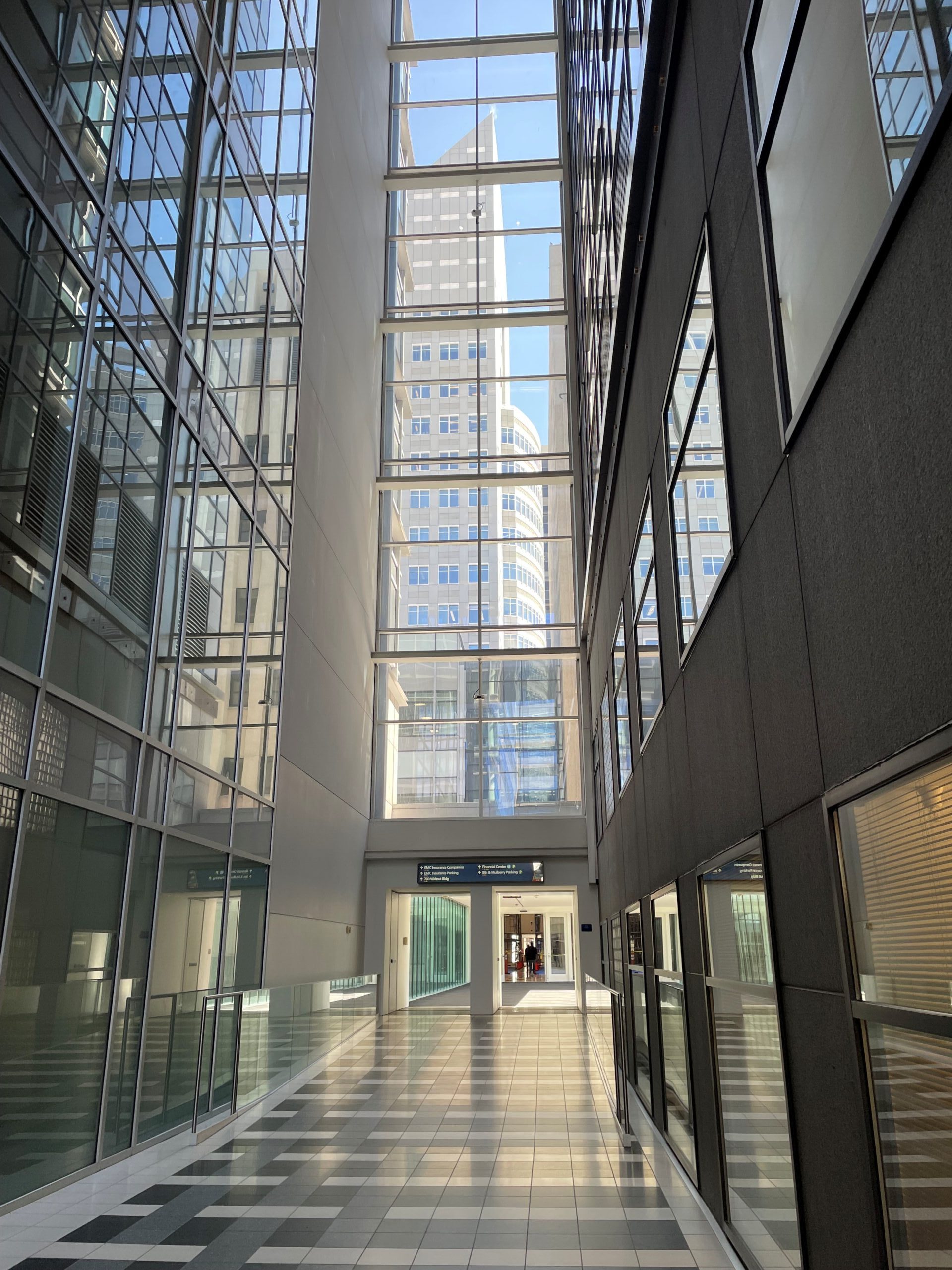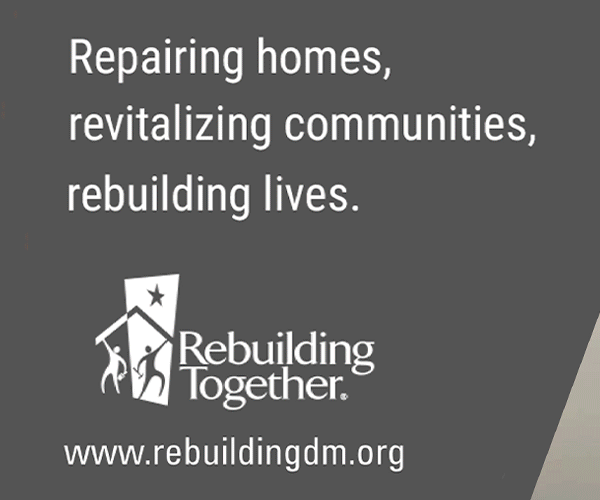Part of the new “Joy Walk” project in the skywalk includes cloud-inspired artwork on the windows above Fourth Street and Grand Avenue. (Photo: Project7 Design)
By Dave Elbert
The Iowa caucuses and other cold-weather events brought worldwide attention to Des Moines’ public, climate-controlled skywalks. But it was two generations of office workers who filled them, window to window.
Today, as downtown buildings shift from commercial to residential uses, skywalk traffic is down, and efforts are underway to reimagine the 4-mile network with updated interiors and amenities. This month, artists and volunteers are creating colorful artwork to transform sections into a “Joy Walk.”
That makes this a good time for a look back.
It began 54 years ago, in 1971, with a single bridge from a then-new J.C. Penney store to the city’s first modern parking ramp at Fifth and Walnut. The bridge was inspired by a 1960 Comprehensive Downtown Plan that envisioned elevated open-air walkways between downtown buildings.
Designs for a more expansive, enclosed system emerged a few years later as the 25-story Financial Center and 35-story Ruan Center went up. The growing web of walkways was inspired by the enclosed bridges that appeared in downtown Minneapolis in the mid-1960s. The plan was to copy Minneapolis with skywalks that ran directly through major buildings. But that meant shutting down the system when businesses closed, so local leaders repositioned our skywalks along the outer walls of buildings.

The 1980s saw significant growth when the Marriott Hotel, 801 Grand, the Kaleidoscope mall and Capital Square became key connectors for pedestrian bridges. Nonetheless, before installation techniques were perfected, there were a few problems. Some skywalk windowpanes shattered or fell out.
By 1983, there were enough links for office workers to travel three-quarters of a mile for exercise in the elevated hallways. As new bridges were added, skywalkers no longer had to double back to rack up their steps.
Skywalks are sometimes blamed for killing street-level retail — but the truth is, it was already on life support. The skywalks kept downtown alive with events like the “Skywalk Open” miniature golf tournaments (1986-2011), until the 1990s Vision Plan created new amenities.
In the early 2000s, skywalk links moved west to accommodate new headquarters for Nationwide Insurance and Wells Fargo Financial, and they pushed north to the new Iowa Events Center. Skywalk bridges grew longer, and some hallways became more dramatic — one walkway between two Wells Fargo Financial buildings stretches up seven stories to the ceiling (pictured).
The latest skywalk extension was a diagonal bridge connecting two Nationwide Insurance parking ramps at 12th and Mulberry streets, built around 2011. Not long after, in 2014, a fire wiped out the original downtown Younkers department store.
The fire destroyed key skywalk links that were never entirely replaced, nor were two other sections that had connected the parking ramp that once linked to the Penney’s building and the Kaleidoscope Mall, which served as a backbone for the early skywalk system. Those two links were later demolished.
There are plans to replace those links, once new construction projects are completed. But as of today, there’s no firm timeline for when that will happen.










