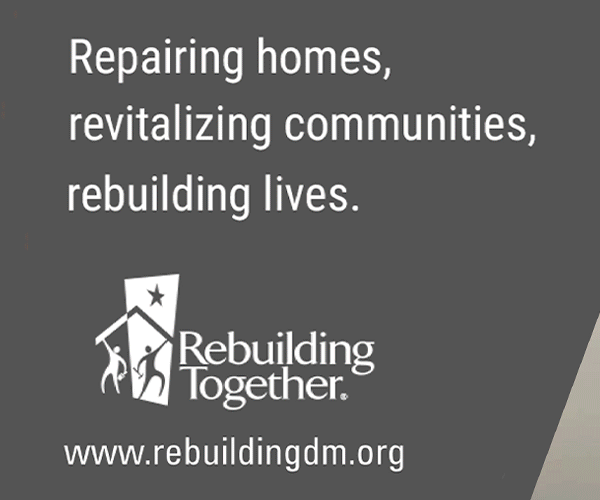Written by Sophia S. Ahmad
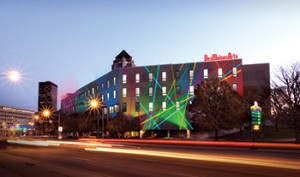 DesMoinesArts
DesMoinesArts
A win for the arts in Des Moines is a win for the entire city. That’s a major reason local real estate developer Justin Mandelbaum is taking steps to establish what he hopes will be the nation’s largest nonprofit artist studio building. “It will become an amenity that even big cities don’t have,” he says.
DesMoinesArts is the name of the nonprofit organization that was established to operate a permanent, affordable workspace for visual artists and theater groups in a four-story building at 900 Keosauqua Way. Although building renovations and construction are contingent on fundraising, Mandelbaum anticipates one floor of studios will be ready for lease by the end of 2015.
The plan is for the building, which was purchased from CenturyLink, to house 180 artist studios, and since DesMoinesArts is a nonprofit, artists would not get priced out of the market even if real estate demand soars in the neighborhood, Mandelbaum says. The organization is poised to be financially self-sustaining. Rental income would support operating expenses, a reserve fund and an endowment that would provide rental discounts, scholarships and support for the broader arts community.
The building’s main floor plans include space for rehearsing and set-building for theater shows, as well as a commercial kitchen and office space for arts-related groups. Monthly open studio events would give shoppers the opportunity to purchase locally produced pieces.
Mandelbaum successfully launched a similar project in Lowell, Mass. Western Avenue Studios contains 245 studios and 50 live-work lofts. With more than 300 artists working there, it’s the largest for-profit institution of working artists under one roof in the country, he believes.
The time is right for DesMoinesArts as it provides a missing piece of the visual arts scene puzzle, Mandelbaum says. Plus, he says, there’s an economic incentive for the region to support the project. According to a recent Bravo Greater Des Moines study, Central Iowa arts, culture and heritage organizations generate $114.4 million in annual economic activity.
“The pitch I make to donors is that right now, Des Moines has hundreds of artists working out of their homes, and that is an untapped economic resource,” Mandelbaum says. “When you combine those artists under one roof, that becomes an economic driver that can attract the creative class to Des Moines, and in turn attract more residents and more businesses.”
Hy-Vee
We can now check grocery store off our list of big-city amenities that downtown Des Moines needs. Construction on a new, 35,000-square-foot Hy-Vee store at 420 Court Ave. is set to begin late this summer, with the opening projected to be in November 2016. Although the concerns of those who object to the plan are understandable, the store meets an important demand and most likely will serve as a residential drawing card in the future.
Those of us who already live downtown will have an alternative to Walgreens when it’s 7 a.m. and we realize we’ve run out of milk. It also makes it easier for downtown dwellers to potentially give up a car and opt for public transportation or bikes. The easiest access to the store will be for those living in the 80 apartments that will be developed on the upper floors of the building.
Store amenities will include a fresh produce department with an emphasis on homegrown and organic items; a HealthMarket section with natural products; Asian and Italian food stations; and a pharmacy, plus meat, deli, seafood and bakery departments with catering services. A full-service Hy-Vee Market Grille restaurant with a bar and outdoor patio will provide a casual dining option, and a coffee shop (rumored to be a Starbucks or Caribou Coffee) will fuel those of us who live by the bean. Parking will be available behind the store.
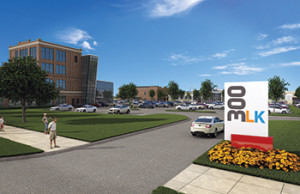 300MLK
300MLK
Des Moines’ dining and entertainment scene will get a big boost this August when 300MLK opens. The new project will anchor the southern end of downtown’s entertainment district that extends from Wells Fargo Arena to Principal Park and includes the Des Moines Civic Center and the Court Avenue District.
300MLK is a former warehouse that sits on the southwest corner of Southwest Third Street and Martin Luther King Jr. Parkway. The bustling intersection—and the hundreds of thousands of annual visitors to both Principal Park and the Science Center of Iowa—attracted developer Rich Eychaner to the property.
The $10 million redevelopment project focuses on three buildings, including a four-story corner tower built in 1908. It was home to Old Tavern Brewery until Prohibition shut down the party in 1920. (Today, the building is thought to be the only standing pre-Prohibition brewhouse in Central Iowa.)
To bring it full circle, portions of the shuttered brewery are scheduled to reopen this August—nearly 100 years after it was shut down—as 3hundred Craft & Rooftop. Plans for the bar include a menu with locally crafted liquors and beers and a 3,500-square-foot rooftop patio with views of downtown and Principal Park.
Other 300MLK tenants include AnyTime Fitness, a drive-thru Jimmy John’s, the Texas Baja Mexican chain Fuzzy’s Taco Shop, and Guru BBQ, a fusion barbecue joint that serves dishes like Indian curry chicken, Asiago hashed potatoes and Thai chili lime wings.
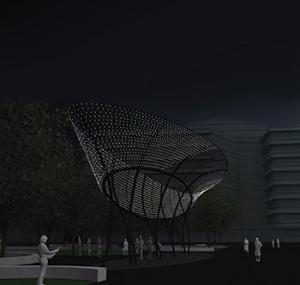 Cowles Commons
Cowles Commons
Before the former Nollen Plaza became an outdated space, some of us who worked downtown in the 1990s enjoyed going there to take our lunch break, dip our toes in the fountain, and close out the week with a beer and friends at Seniomsed. So we’ve been eagerly anticipating its resurgence as the newly imagined Cowles Commons.
Creating a link between the East Village and Western Gateway Park, Cowles Commons provides a new public area for everything from concerts, markets, outdoor films and festivals to marathons, political rallies and speeches. When this issue went to press, the $12 million project was expected to be completed in mid-June.
Features include a 287-foot-long red granite stone “red carpet” that extends from Capital Square to the Des Moines Civic Center. Thirty-three new trees, 15 benches and some 12,000 perennials adorn the space, which is the size of one city block. A 28-foot-tall Jim Campbell sculpture, scheduled to be installed in the fall, will be embellished with tens of thousands of programmable LED lights that can create transitory images of, for example, birds flying or people running. An interactive water feature includes color-changing lights programmed to burst with whimsical, fleeting streams, like temporary aqua sculptures. Imagine long, leisurely lunches by the grove and the gardens, or a moment of reflection on benches decorated with quotes about peace, situated on the south side of the block.
Laura Sweet, chief operating officer for Des Moines Performing Arts, which operates the space and spearheaded the construction project, cites versatility and adaptability as major design goals. The entire commons can accommodate up to 10,000 people, and the granite “red carpet” alone can host 3,000, which is a few hundred more than the capacity of the Civic Center’s main hall.
“We look at Cowles Commons as a real gift to the community,” Sweet says.
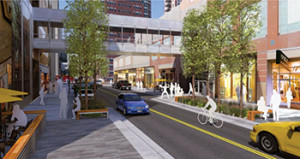 Walnut Street
Walnut Street
When Des Moines Area Regional Transit Authority (DART) moved in 2012 to its new digs on Cherry Street, plans were set in motion for the first phase of Walnut Street’s redevelopment, designed to bring activity and vigor back to the street level. A $5.4 million streetscape facelift between Fifth Avenue and Eighth Street was originally projected to be completed in 2014, but the March 2014 Younkers building fire put a damper on the plans. Now the project, which includes both private and public support, is expected to be completed by the end of 2016.
The western portion of the former Younkers building at Seventh Street is being transformed into the Wilkens Building by the Alexander Co., based in Madison, Wis. Currently under renovation, the building will house street-level retail space, 60 apartments and a restored Younkers Tea Room, which will be used for events.
For the public portion, new traffic signals, on-street parallel parking, LED street lighting, asphalt roadway resurfacing, concrete sidewalk pavers and curbs will enliven the street and replace the current brick street and sidewalk pavers, street lights and bus shelters.
A media hydrant (an outlet center that can help facilitate events that need power), wooden benches and sidewalks constructed of gray-tone concrete pavers will appeal to pedestrians. Columnar trees, shrubs, perennials and ornamental grasses will enhance the urban scenery. On-street parallel parking could provide incentive for retailers to move into the area, and bikers can rent a bike from a B-Cycle Station on Seventh Street or park a bike at a corral on Fifth Avenue.
Although the ratio of office to retail space is unknown, Jason Van Essen, senior city planner for Des Moines, emphasizes that the plan builds an infrastructure that would support both uses. “We’re trying to create a vibrant environment to facilitate the rediscovery of Walnut Street,” he says.
Two more phases of the Walnut Street project would include development of Second Avenue to Fifth Avenue and Eighth to Tenth streets, but for now, those plans depend on interest and are dormant.




