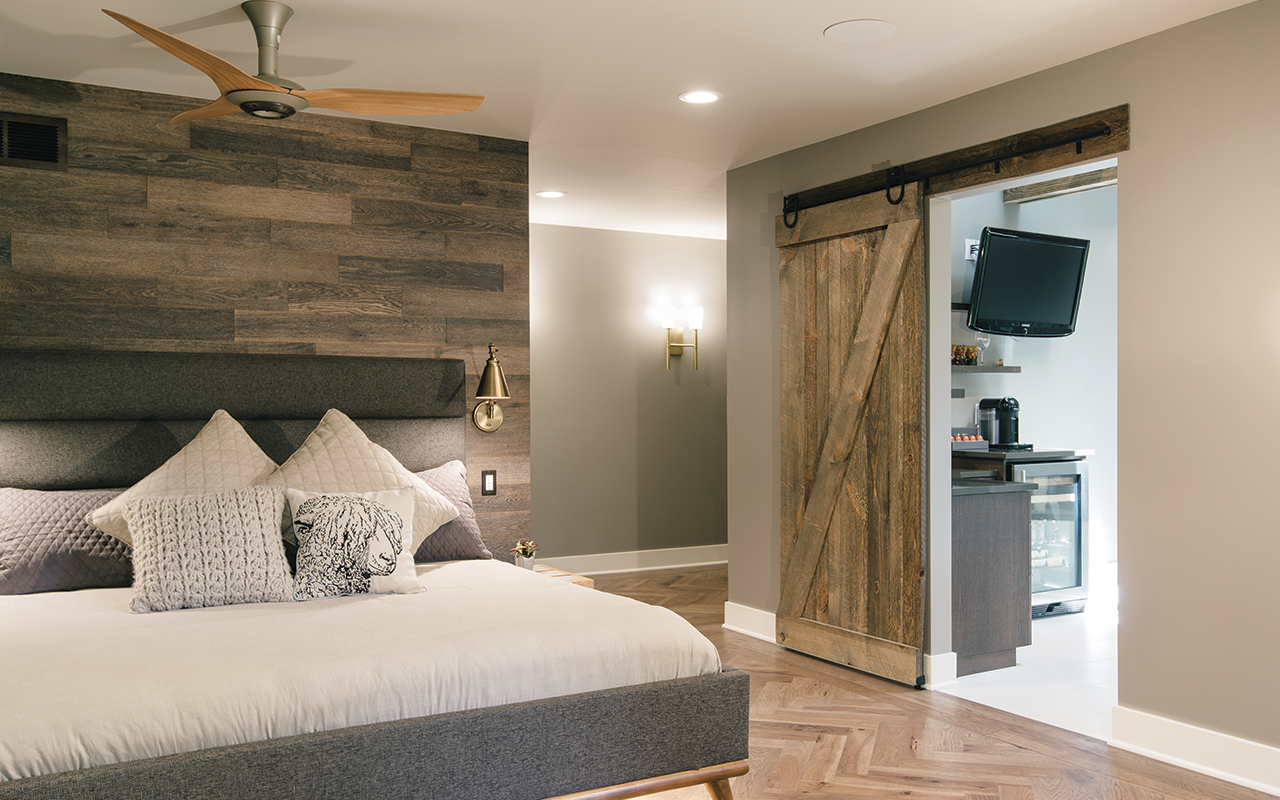The room’s paneling and sliding barn door are both constructed from new wood made to look old. And note the mini-fridge, coffee maker, and TV peeking out from “his” side of the master bathroom. Project designer Tyson Leyendecker says these types of comforts are becoming more common in master suites.
Writer: Missy Keenan
Photographer: Chris Boeke
When Tyson Leyendecker’s clients first talked to him about remodeling their master bedroom suite, it suffered from faulty fixtures, an inefficient layout that lacked privacy, and a 1980s decor that hadn’t aged well.
Having previously managed a kitchen remodel on their own, the homeowners wanted less stress and more fun in the bedroom project. So they brought in Silent Rivers Design + Build, where Leyendecker is senior lead designer, to help manage the process from start to finish.
The homeowners (who chose not to be identified in this article) hoped to create a cozier bedroom and a more efficient, spa-like bathroom and dressing area. Leyendecker brought in a wood-paneled wall between the master suite’s entrance and the bedroom area, creating a relaxing, private space separate from the newly defined dressing area. The new wall also became the perfect spot for the couple’s bed, with a great view of a new marble fireplace.
Leyendecker replaced the room’s carpets with parquet wood, and he added an eclectic mix of materials—natural woods and stone, with porcelain and glass tiles—to achieve the “funky contemporary” space the homeowners wanted.
The previous his-and-hers closets were an inefficient use of space, so Leyendecker created one well-organized area for the couple’s storage and dressing.
Another dramatic change was to the master bathroom, where the team agreed to remove a seldom-used whirlpool tub and double the size of the shower. They also replaced a faulty skylight and added new windows to flood the bathroom with daylight.
“The homeowners say the finished space is even better than they imagined,” Leyendecker says. “She grew up in this house, which her parents had built in the 1980s. When her parents came to see the remodel, her mom said this was how the room should have been all along, which was a great compliment.”
After
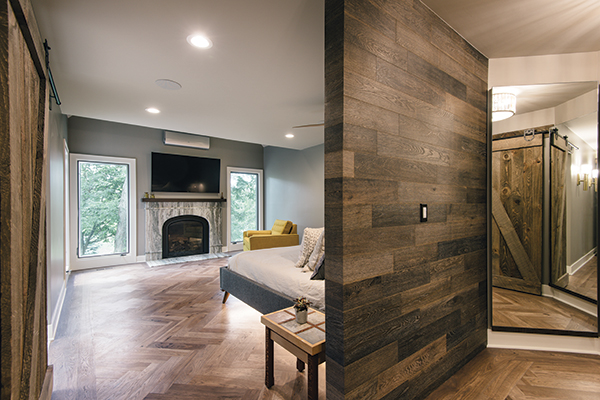
Before

The new master bedroom features a more efficient layout with extra privacy, interesting wood surfaces and a “funky contemporary” style.
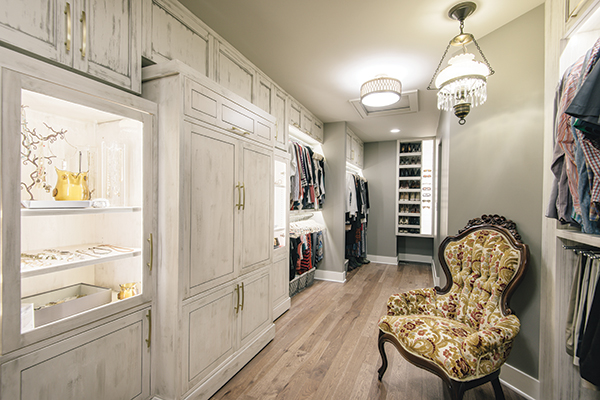
The glass-front jewelry case is part of a cabinet made by the homeowner’s father as a wedding gift, now refinished to match the rest of the closet’s custom cabinetry.
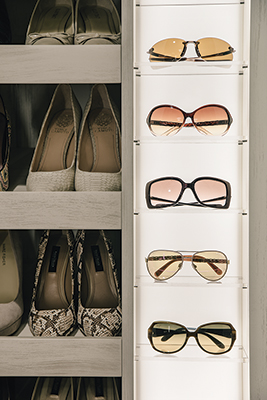
“Her” side of the closet includes a custom shoe rack and a backlit case for sunglasses.
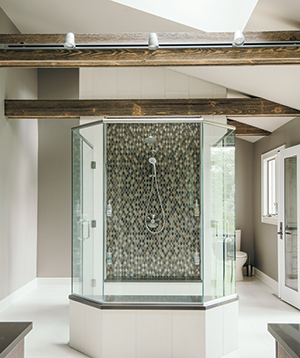
Mosaic tile adds sparkle to the shower, which is twice the size of the old one. The shower’s toiletry shelves double as wine-glass holders—fostering the feeling of a relaxing, fun, spa-like retreat.
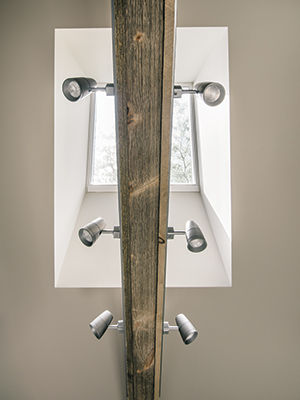
The new solar-powered skylight is operated by a remote control. If someone accidentally leaves the skylight open in the rain, a sensor will automatically close it.

