Above: The cedar tone and simple form of this woodland home help it settle comfortably into its forest setting near Van Meter.
Writer: Missy Keenan
Photographers: Paul Gates and Duane Tinkey
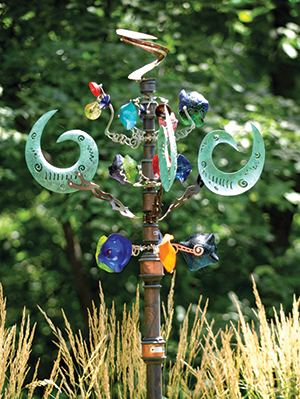
Dave and Laurie Briden’s home stands apart from its neighbors by not standing out.
While surrounding homes in their rural neighborhood near Van Meter feature traditional facades facing the main road, the Bridens’ more contemporary house sits back from the street down a long driveway, obscured from the road on a heavily wooded lot.
This private setting was a purposeful choice by the Bridens, who craved a peaceful, natural retreat in contrast to the busy West Des Moines neighborhood where they had raised their now-grown children.
After their kids left for college, the couple bought a 2 1/4-acre wooded lot with plans to build their dream home.
Dave, an architect and the president of FRK Architects + Engineers in West Des Moines, and Laurie, an artist, spent several years making the 15-minute drive from West Des Moines to their new property, enjoying a picnic lunch and walking the lot to get a feel for the topography, the trees, the breeze and the light across the different seasons.
Dave then spent about a year designing the home with Laurie, creating detailed models on their computer.
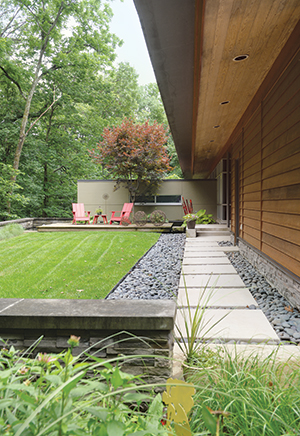
In his professional life Dave primarily designs schools, so he enjoyed the departure from that work. Their builder—MainBuilt, owned by Mark Main, who specializes in custom homes—took another year to finish the home before Dave and Laurie were able to move in 10 years ago.
“We worked collaboratively with [Main] on details, constructability and cost throughout the process,” Dave says. “Mark and his team understood that details mattered, and their precision and craftsmanship during construction were key to the success of the design.”
This attention to detail in both the home’s design and its craftsmanship are evident today in the Bridens’ light-filled woodland retreat. From the siting of the house on the land, to the abundant natural light, to the consistent use of natural materials inside and out, three key design tenets emerge in this thoughtfully designed home:
Integrate the home with the landscape and bring the outside in.
One of the Bridens’ goals was to save as many trees as possible on their property. With the home’s elongated form situated carefully on the lot, they had to remove only four large trees when clearing the building site—quite a feat for a 4,800-square-foot home in a densely wooded area.
In addition to conserving trees and offering privacy, the home’s siting and window placement also maximize views and sunlight. Clerestory windows along the roof line on the street side of the home let in light without compromising privacy, while the back of the home features a wall of windows to take advantage of the wooded view. Because of the window placement and the leaves blanketing the trees much of the year, window coverings are needed only in the master bedroom.
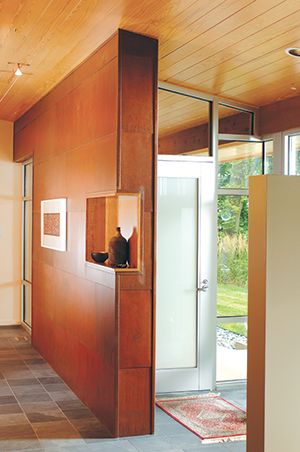
The home’s open-concept main level places the living room, kitchen and dining area in one large space. Dave’s office and Laurie’s studio are more enclosed and private, but interior clerestory windows between rooms provide light and air flow from all directions for the entire main floor.
The basement level includes a walk-out family room, two guest bedrooms and a workout room where the Bridens train for Ironman races and triathlons. Between the two levels is a half story, home to the couple’s stand-alone master suite, nestled on two sides by trees.
To further integrate the home’s interior and exterior spaces, the same natural materials are used both inside and out. Fir planks extend from interior ceilings outside to the overhangs, and Corten steel wraps around both the exterior and the interior entryway.
A screened porch with a high ceiling shares the roofline and becomes an extension of the home. In warmer months the porch becomes their primary living space, where the two have most of their meals and soak in the hot tub, and where Laurie enjoys coffee and reading the paper each morning, while the two family cats watch birds and squirrels from the window perch.
“Often people find an existing house plan they like and try to fit it on a site,” Dave says. “Our home is designed specifically to take advantage of the light, the views, the breeze and all the features of this site.”
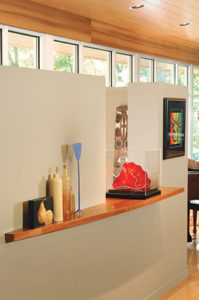
Form follows function and no space is wasted.
As they designed the space, the Bridens thought about how they wanted to use each room and how they would furnish it.
“We didn’t design the house to a specific style,” Dave says. “It was more about letting the function shape the form. We wanted the space to feel really open and to create spaces we would use every day. We didn’t design formal spaces because that’s not the way we live. Everything is usable, and nothing is wasted.”
In the main living area, Dave planned for a large leather sectional to anchor the space, plus the beloved grand piano Laurie inherited from her grandparents, and Dave’s favorite classic modern pieces—including a Frank Gehry-molded plywood chair, an Eames lounge chair, a Risom chair and a Noguchi table.
Care was taken to accommodate the couple’s extensive art collection—most notably, a glass vessel by renowned sculptor Dale Chihuly showcased in a niche.
The Bridens own several large prints by contemporary artists such as Iowans Ben Schuh and Chris Vance.
A collection of African masks lines the staircase leading to the basement, and smaller pieces created by Laurie’s mom and stepdad, both artists, are sprinkled throughout the home. The door to Laurie’s studio is flanked by stained-glass windows she designed herself.
The house has a large kitchen with cherry cabinets that wrap around to coordinating panels in the hallway, visually tying the spaces together. Laurie, who retired in 2017 from a 30-year career as a middle school art teacher, has been using some of her free time to explore new recipes.
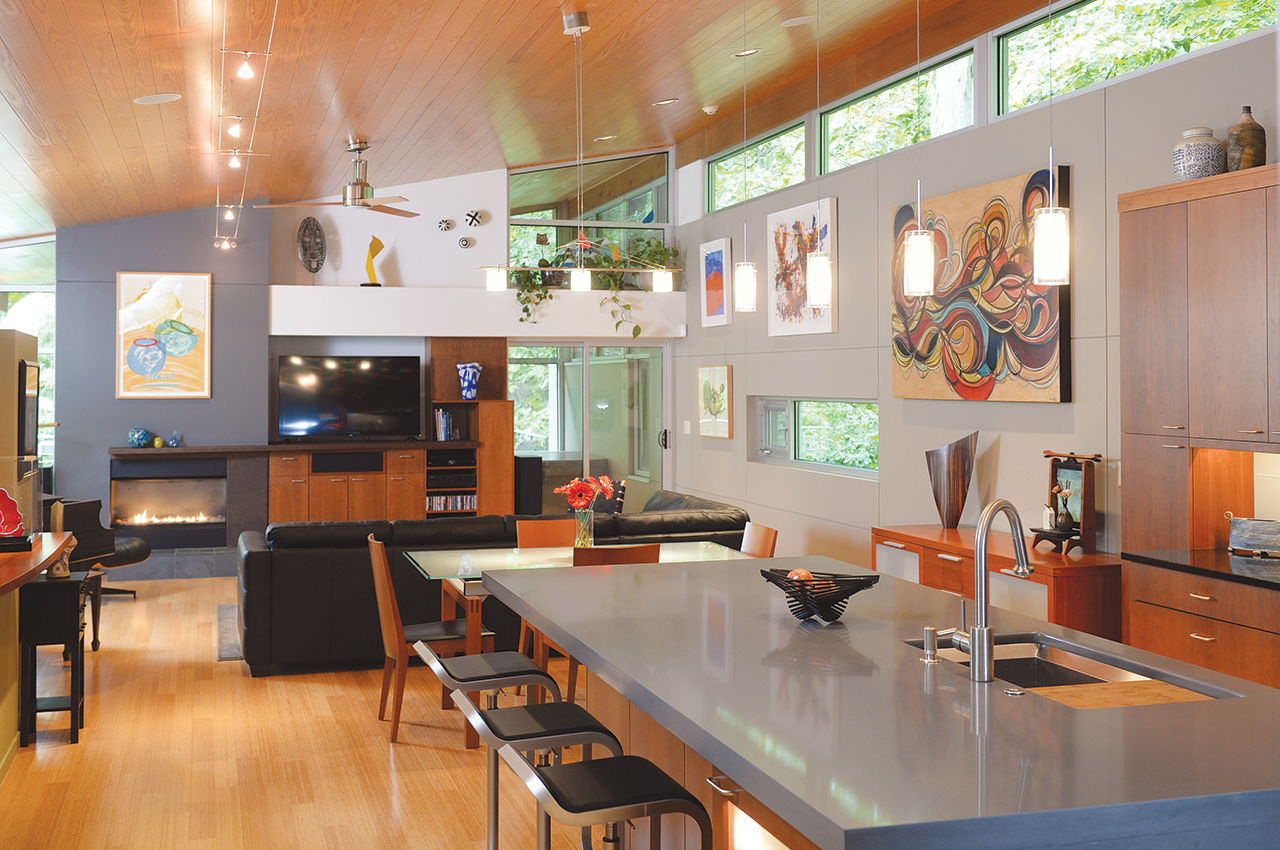
Set against neutral gray and white surfaces, color claims prominence throughout the home in bold forms and images. The artwork includes paintings by local artists Ben Schuh and Chris Vance.
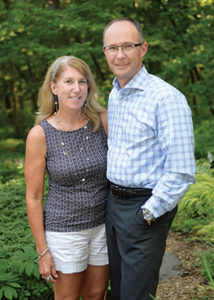
Minimize upkeep.
The back of the property is left mostly to nature’s whims, with a small vegetable garden fenced in to keep out deer and other critters. Dave designed a metal roof to withstand the shady, wooded environment. The house doesn’t have gutters—they would quickly fill with leaves—so Dave designed stone-filled drainage runoffs around the house. A geothermal heating and cooling system is a sustainable choice, and it also eliminates the need for condensing units, which are more difficult to maintain on a wooded lot.
The property has a small rectangle of grass near the house and a strip of grass near the road. Mowing takes just 10 minutes a week, and other outdoor maintenance has been kept to a minimum, allowing the couple to spend their free time enjoying their home rather than maintaining it.
“Every morning I love going out to the porch with the cats, drinking my coffee and relaxing,” Laurie says. “It’s such a calming feeling, like you’re in a different realm. Whenever we leave, I can’t wait to come back home. I feel that way every time.”
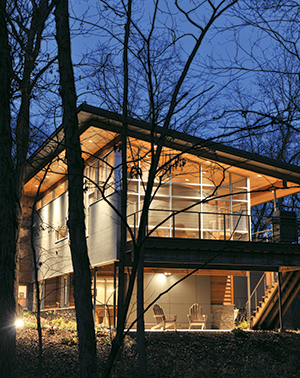
The sunroom offers longer views when the winter woods are bare.
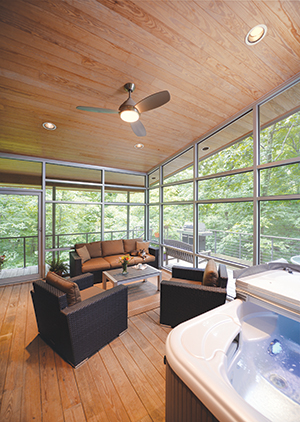
An inviting screened sunroom seems to rest among the treetops, embraced by summer foliage.
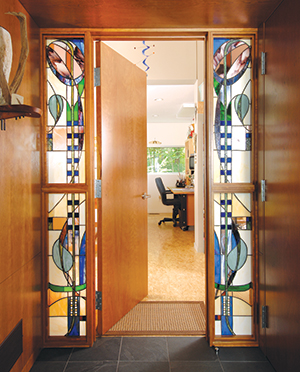
Colorful glass sidelights designed by Laurie flank the transition between home and her studio.
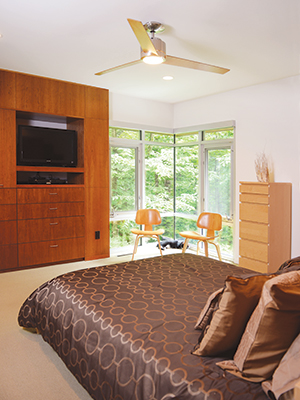
A view of woodwork and woodlands is a fine way to greet the morning.
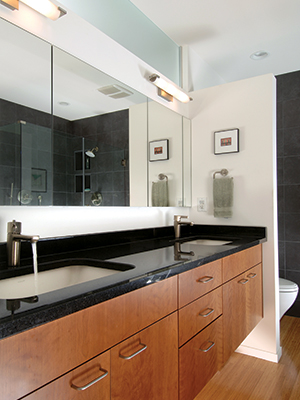
Clerestory windows wash the master bath in sunlight without sacrificing privacy.
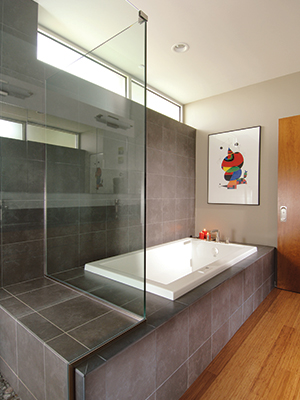
The bath’s cabinetry echoes the bedroom’s wood finish and hardware, unifying the master suite.








