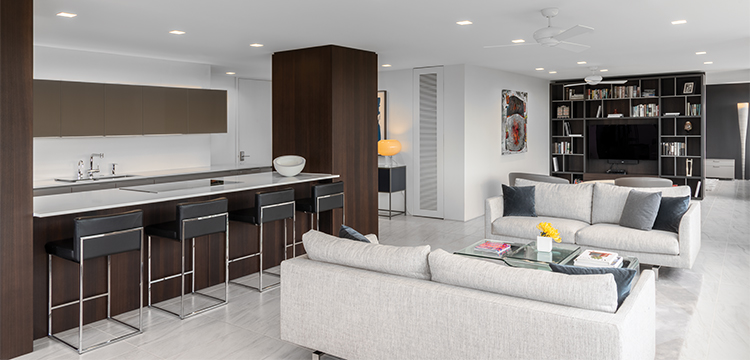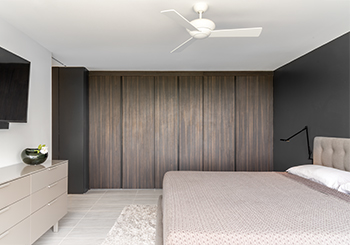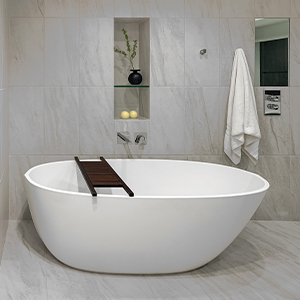Above: Once an enclosed galley, the kitchen today is open to the main living area, allowing expansive views to the south (as far as Gary’s Lake and Norwalk) and to mature trees and architecture to the west. Homeowners Tracy Lewis and Rick Gubbels fell in love with the vistas and the potential of the ninth-story condo at 3660 Grand Ave. The couple worked with architect William Anderson and designer Kelli Linnemeyer of Projects Contemporary Furniture to reinvent the midcentury space with an open plan decked with contemporary Poliform cabinetry, Miele appliances and modern lighting, including the 1958 chandelier design by Flos in the dining area. Surprisingly, several of the condo windows open. “One of the things I absolutely love are the breezes,” Lewis says. “It’s so calming and relaxing.”
Writer: Beth Eslinger
Photographer: Nathan Scott Photography
Styling: Projects Contemporary Furniture
From the swivel chairs in their living area, homeowners Tracy Lewis and Rick Gubbels can easily pivot from the flat screen to the sunset views filling their west-facing bank of windows. The Fourth of July traditionally has been another highlight, when fireworks from Principal Park, Norwalk, Jordan Creek Town Center and other Des Moines-area communities light their ninth-story windows. And on any given day the couple can look out and see the bridge spanning Gray’s Lake.
The views were a top reason the retired couple purchased the condo at 3660 Grand Ave. Built in the mid-1950s and tucked behind some of the street’s mature trees, the 10-story building offered a number of amenities—including a pool and a recently renovated common room for entertaining—as well as the epic vistas to the south and west.
But when the couple discovered the condo in October 2017, it was in a time warp. An enclosed galley kitchen, complete with rounded white laminate cabinetry, created a claustrophobic feel. Surfaces such as gridded paneling, beige carpet and glass block were showing their age.
To reinvent the space into an open plan, the couple brought in designer Kelli Linnemeyer of Projects Contemporary Furniture and architect William Anderson. The design team removed interior walls and shifted the kitchen orientation so it’s open to the main living areas and perfect for entertaining. And to create a seamless look, the designers used consistent materials such as Carrara marble and dark wood cabinetry. Warm gray, taupe and blue accents enhance the look. “The color palette is very easy on the eyes,” Linnemeyer says.

Dark wood surfaces extend throughout the condo. Designer Kelli Linnemeyer ordered panels to wrap the two kitchen columns, which house mechanicals on one side and a cabinet on the other. Lacquered cabinetry in a high-gloss finish provides sparkle above the sink. The television area features the same dark wood finish as the kitchen for consistency. While a majority of the condo’s furnishings are new, including the matching Montis sofas and nesting glass tables by Ligne Roset, the couple did bring the barstools and dining table and chairs from their previous home South of Grand. Big art collectors, Lewis and Gubbels display works by several local artists, including Chris Vance and even their architect, William Anderson. While the space is sleek and modern, it functions well for everyday life. In fact, their two cats love the windows and ledges.
In their previous home on Muskogee Avenue, South of Grand, the couple enjoyed big closets and plenty of furniture in their three bedrooms. Downsizing to the condo “was a process,” Gubbels says. The couple gave away furniture to family, friends and local charities, and have continued to edit their collections during the pandemic. “We’ve been able to go through a second wave and get rid of things we haven’t used in a year,” Gubbels says.
Their condo furnishings often serve double duty. The entry cabinet serves as a cocktail bar; the master bed flips up to reveal hidden storage. “That bed is one of my favorite things—it does hold a lot,” Lewis says. “It’s like a whole closet under the bed.”
And new amenities such as a built-in coffeemaker and steam oven contribute everyday luxury. But perhaps the best perspective has come during the pandemic. “We wanted to downsize. We’re both retired now and wanted to be able to lock up and leave for several months,” Lewis says of the space, which took a year to renovate. “Little did we know we’d be locked in. … I told Bill and Kelli both, because of COVID and being in seclusion, we can’t think of a more beautiful place to live.”

A dark gray wall anchors the Poliform Arca bed; its mattress lifts up to reveal sneaky storage. Lewis and Gubbels love showing off the design. “I wish [designers] could design more things like that,” Lewis says. “It always gets oohs and aahs.” Flanking the bed are Kelvin wall-mount lamps. The wall of cabinetry is also from Poliform
and provides a sleek alternative to built-in closets.

Once a dated space with a rounded vanity and built-in platform tub, the bathroom today is a modern showstopper. Carrara marble from Virginia Tile extends throughout the condo, and the contemporary tub from Wetsytle is like a piece of architecture. The shower features a body sprayer.











