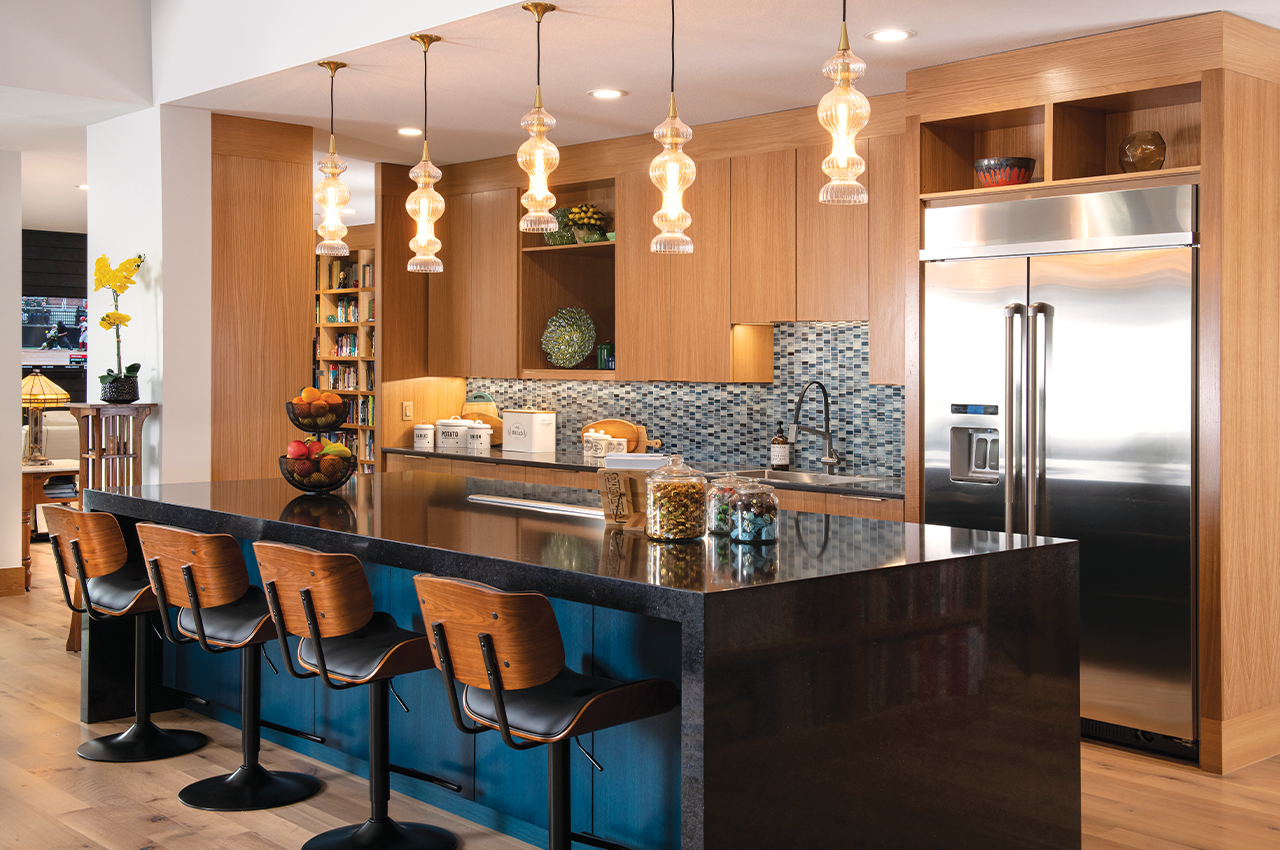A mix of wood, stone and glass creates a bold and contemporary feel in this Ames kitchen designed by Iowa Home Crafters. Playful lighting used throughout the space complements the homeowners’ glass collection, while shelving helps the kitchen flow into the living area. The firm won bronze in the kitchen remodel category. Photographer: Paul Gates.
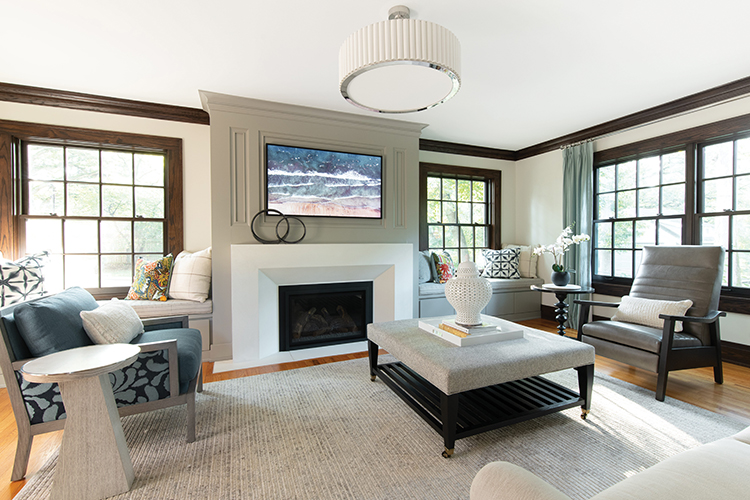
Living Room Remodel
A New Generation of Style
Gold: Jeid Studio
Retaining the character of this South of Grand home while making it livable for today was the challenge of this transformation. “It was important to make only subtle changes that aligned with the historic nature of this home,” says Jessi Economos with Jeid Studio. To brighten the space, the design team added new windows, neutral paint and multiple layers of lighting. Enhancing the focal point status of the new fireplace are matching window seats—they’re a prime spot for perching amid the plush pillows. Durable upholstery fabrics add to the family-friendly nature of the room.
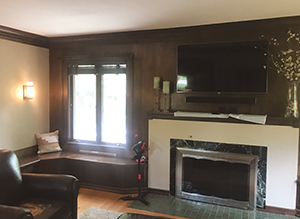
Before
Silver: Meghan Blum Interiors
Bronze (tie): Remodeling Contractors; Verrant Interiors
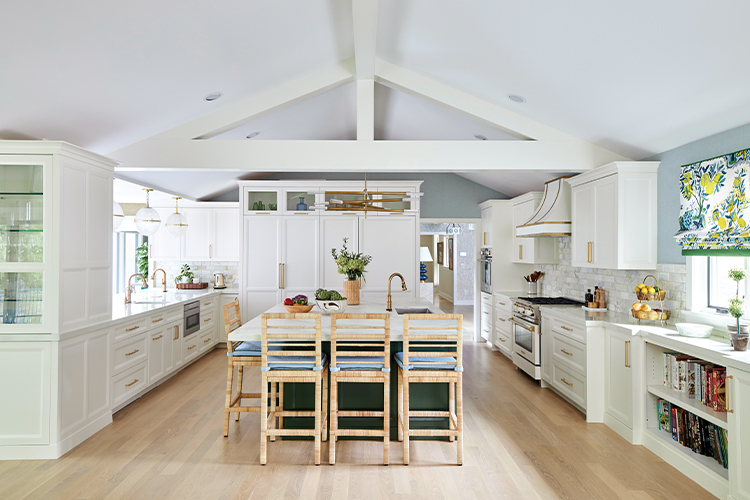
Kitchen Remodel
Zoned for Work and Play
Gold: Amanda Reynal Interiors
Once stuck in the 1970s with dark brown cabinetry and medium brown floors, this Southern Hills home today is bright and cheerful for the current occupants—a family with young children and pets who also love to entertain. The goal of the makeover was to compartmentalize the space with various zones while unifying the design with cabinetry, paneled appliances and a large central island painted with a pop of green. A subtle blue on the walls, seat cushions and rug plus the patterned shade keep all the white finishes from feeling cold and uninviting. Photographer: Adam Albright Photography.
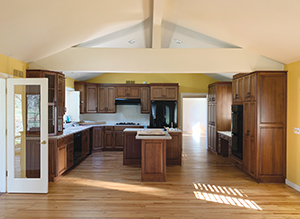
Before
Silver (tie): MainBuilt; Design2Build
Bronze: Iowa Home Crafters
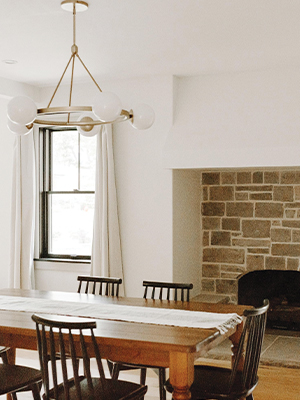
Historic Renovation or Restoration
Classic Style, Current Amenities
Gold (tie): Zenith Design + Build
Beaverdale bricks are revered for their charm, but they also come with some challenges, including small room sizes and overall square footages. To add more livable space, designer Nicholas Donlin planned a first-floor addition to make room for a larger kitchen and additional mudroom that doubles as pantry storage. “By completely moving the location of the kitchen and expanding the home, we were able to give the sense of an open concept … while also giving the remaining spaces more purpose,” Donlin says. A primary bedroom with a spacious closet and bath also moved downstairs for added convenience. Photographer: Claire Zellmer Photography.
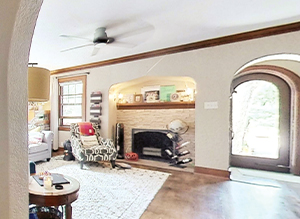
Before
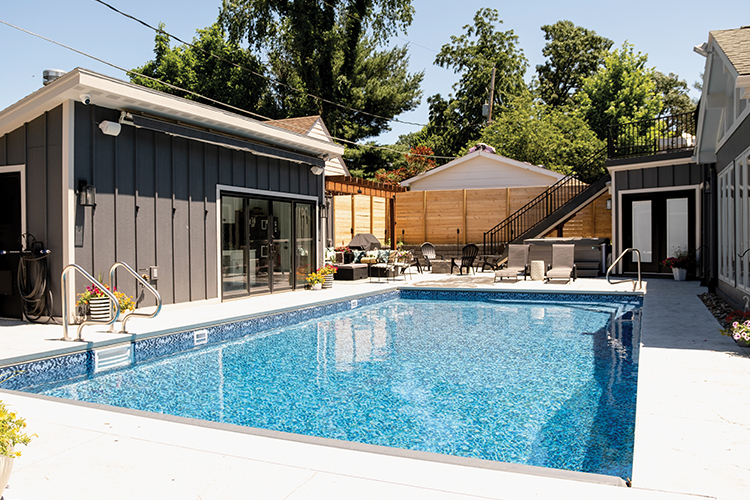
Historic Renovation or Restoration
Oasis in the City
Gold (tie): Alair Homes Des Moines
Thanks to a new pool and pool house, plus a shiny updated kitchen, this home’s location might surprise you—the wooded Waveland neighborhood. With all new flooring, a complete gut of the kitchen (the design stayed within the original footprint) and a new primary suite, the home lives like new but retains the charm and character of the historic area. Jason Boggess served as the manager on the project, which also included a new laundry and half-bath. Photographer: Le Photo Design.
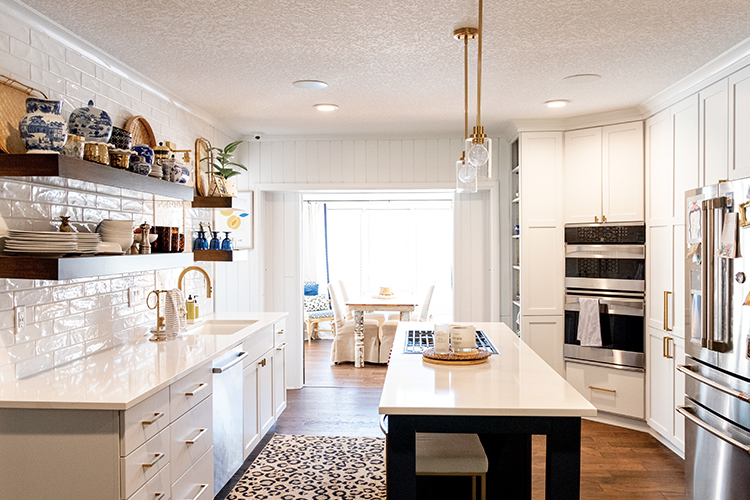
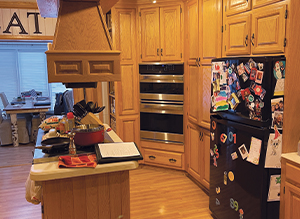
Before
Silver: Eric Quiner Realtor
Bronze: Verrant Interiors
See images of the silver and bronze winners here.

