Even after its recent renovation, with a Japanese-inspired black stain and open railings, this house near Boone still retains its bold appeal and uplifting views.
Writer: Michael Morain
Photographer: Duane Tinkey
The house was a big reason Melissa Guerrero moved to Iowa from San Francisco. It perches on a woodsy hillside in Moingona, near Boone, with panoramic views over the Des Moines River Valley. It feels like a grown-up treehouse.
The place belongs to a friend Guerrero met decades ago in California, who invited her to use it as a getaway a few years ago, a spot to unplug and unwind. She often rides her motorcycle there, up from her condo in Des Moines.

“I loved it so much, I just kept coming back,” she said.
The house was built in 1978. It isn’t big — just about 2,000 square feet — but two outdoor decks make up a quarter of its footprint, so it feels much more spacious than it actually is. It was so thoughtfully designed, in fact, that Better Homes & Gardens featured it in a 1981 magazine called Building Ideas.
The blueprints rolled out of a progressive firm called the Ames Design Collaborative, a group of Iowa State University graduate students in architecture who were recruited by their visionary professor, Ray Crites. (His design credits include Iowa State’s Stephens Auditorium and the so-called “Farm of the Future” at Living History Farms.) From its founding in 1974 to its breakup in the early ’80s, the collaborative responded to the 1970s energy crisis by designing dozens of passive solar homes across Iowa, which maximized natural light and minimized utility bills.
Most of their designs look like bundles of blocks — all right angles — with big south-side windows. Many were covered in cedar shingles and finished with inexpensive materials, including plywood cabinets.
“We didn’t have big budgets, so we had to work with what we were given,” said Ray Greco, the architect who designed the Moingona house. “To be honest, we were young, and it wasn’t like we had a lot of experience. But we had such fun doing it. I think we made a dollar an hour.”
Greco grew up in Boone and designed the house for a local railroad engineer and his wife. They lived there for a few years until they needed more space for their growing family.
The next owner occupied the house for almost 30 years and made extensive updates, including composite siding and a steep tin roof. When he died a few years ago, the property passed to his brother, who made a deal with Guerrero: She could stay there and fix it up.
“I could see a diamond in the rough,” she said.
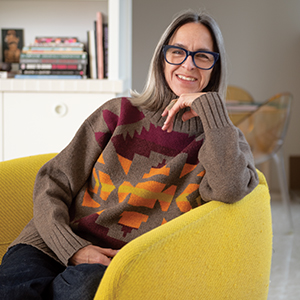
Guerrero, an interior designer, has long admired the minimalist, modernist, timber-built architecture of places like Sonoma County’s Sea Ranch, a planned community that was designed in the 1960s to blend in with its natural surroundings. She also appreciates mid-century design from farther afield, like Brazil and Japan.
As she learned more about the Moingona house, from old photos and that 1981 magazine, she said “the remodel became more of a restoration.” She hired a crew to peel back the extra layers, including the composite siding.
She also made contemporary updates, notably the black stain on the new cedar exterior, inspired by a Japanese wood-charring technique called “shou sugi ban.” She removed some kitchen cabinets and replaced the deck walls with steel-cable railings to open up the views. Inside, upscale appliances and finishes add a touch of luxury that probably surpasses the original aesthetic.
“Melissa did a great job bringing in new life while still respecting the old design,” said architect Rod Kruse, a principal at BNIM and former member of the Ames Design Collaborative. He saw the site’s transformation and said it still exemplifies the collaborative’s emphasis on simple lines, on space and light, on connecting people with the outdoors.
Greco eventually moved to the Twin Cities and had a distinguished career, with a portfolio that includes a number of courthouses across the country. He recently saw a few photos of the house he designed almost 50 years ago.
“It appears a lot of thought and good decisions were carried out in the remodeling,” he wrote in a text. “I am going to make a point to visit it the next time I go back to Boone.”
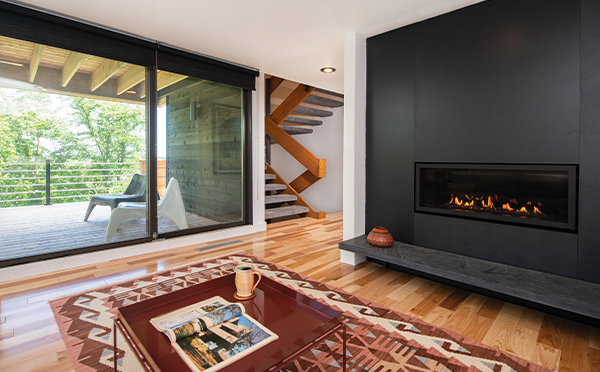
An electric fireplace of hot rolled steel anchors the main floor, while hickory floors add an element of visual warmth.

South-facing windows give the dining area plenty of natural light.
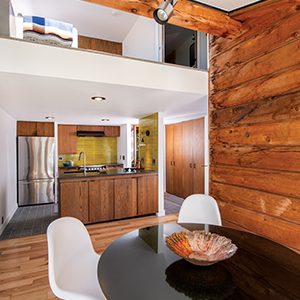
In the kitchen, the removal of upper cabinets opened up the view. Sunny green tiles from Heath Ceramics add a fresh note of color around Fisher & Paykel appliances.
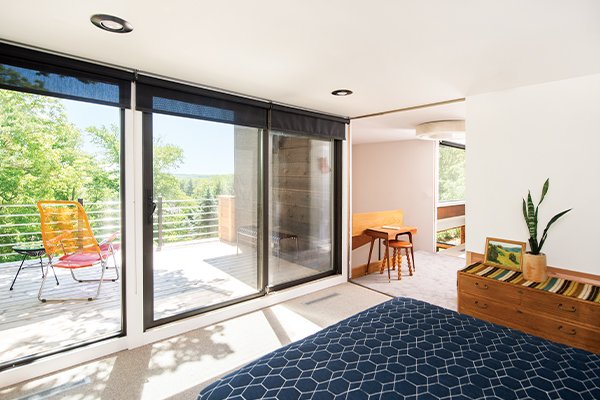
A bedroom on the second floor opens directly out to a deck overlooking the Des Moines River Valley.
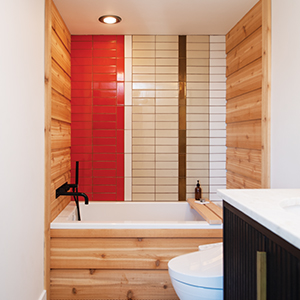
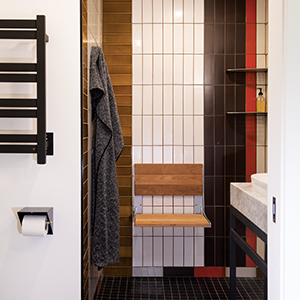
Two cleverly designed bathrooms make the most of the compact space.
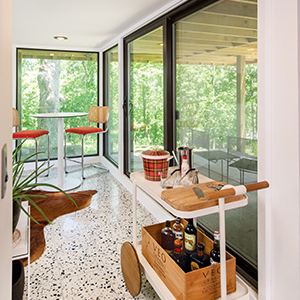
An indoor-outdoor space under the deck is ideal for year-round entertaining.
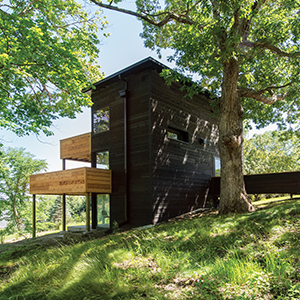
A bridge welcomes visitors to the Moingona house’s main entrance.












Show Comments (1)
David H
What a beautiful house and so thoughtfully designed! Lucky to have this kind of eco-friendly elegance in Iowa
Comments are closed.