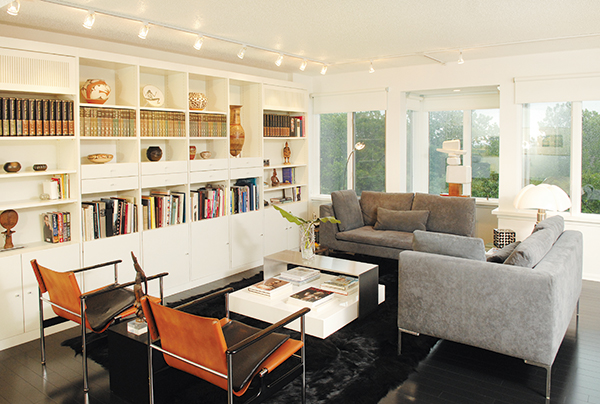Writer: Laurel Lund
Photographer: Duane Tinkey
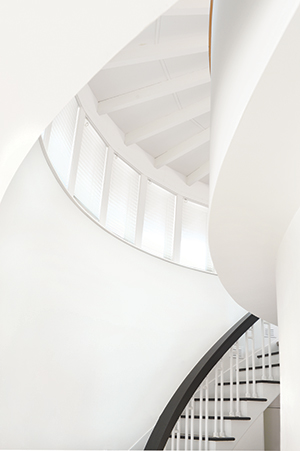 From the minute you saunter up the curvilinear drive to the home’s main entrance, you notice a juxtaposition of style and elements. Straightforward architectural lines unexpectedly help define the home’s circular design. On the exterior, a contemporary wall of windows plays beautifully off the stone facade. Inside, sleek Italian tile contrasts with burnished parquet wooden floors. The home is both down to earth and ethereal, contemporary and traditional. It’s a little bit country and a little bit rock ‘n’ roll.
From the minute you saunter up the curvilinear drive to the home’s main entrance, you notice a juxtaposition of style and elements. Straightforward architectural lines unexpectedly help define the home’s circular design. On the exterior, a contemporary wall of windows plays beautifully off the stone facade. Inside, sleek Italian tile contrasts with burnished parquet wooden floors. The home is both down to earth and ethereal, contemporary and traditional. It’s a little bit country and a little bit rock ‘n’ roll.
And that’s the way Travis and Jenise Rychnovsky like it. While raising their two sons, Beckum, 5, and Chanson, 2, the two have poured their hearts and design souls into making this the family’s ideal forever home.
The two Iowa natives met on a blind date as young professionals. The meeting was conjured up by Jenise’s father and the daughter of his good friend Jerry Foster, Travis’ boss at a local wealth management firm where Travis serves as chief marketing officer. At the time, Jenise, who holds a bachelor’s degree in interior design, had just completed her master’s degree in clinical counseling and was working as a mental health counselor.
From a blind date to an eye on their future, the couple’s life goals and design sensibilities were a match. After marrying in 2010, they made their home for three years in a small condo in the Liberty Building downtown. But with the upcoming arrival of Beckum, they needed to find new digs to expand and grow their family.
Close friends and soon-to-be-neighbors Teresa and the late Johnny Danos told them of a unique house in an ideal neighborhood for a young family. Again, it was love at first sight.
Even so, the couple wanted to stamp the home as their own. The result is a combination of their tastes, each design decision carefully made, especially those led by Travis. “He’s the crockpot, and I’m the microwave,” Jenise muses. “He’s more deliberate in his choices. I just jump right in.”
The home’s best feature is two stories of wall-to-wall, floor-to-ceiling windows that circle the structure and wash the interior with light. Yet when the couple moved in, the rooms inside were dark, almost claustrophobic. Horizontal blinds covered every glass pane. And the stone fireplace wall and walnut parquet floor spanning the entire width of the living room were also dark in tone.
Thus began the renovation. The couple purchased the home in 2012 and by 2013 were moved in. All windows were bared to let in a riot of sunlight. In addition, walls were knocked down and spaces reconfigured to meet the growing family’s needs.
“Since moving in, we’ve added our personal touch to almost every square inch,” Jenise says. “But it has truly been a labor of love. Every room reflects who we are as individuals and as a family. And it definitely gives us our own windows on the world.”
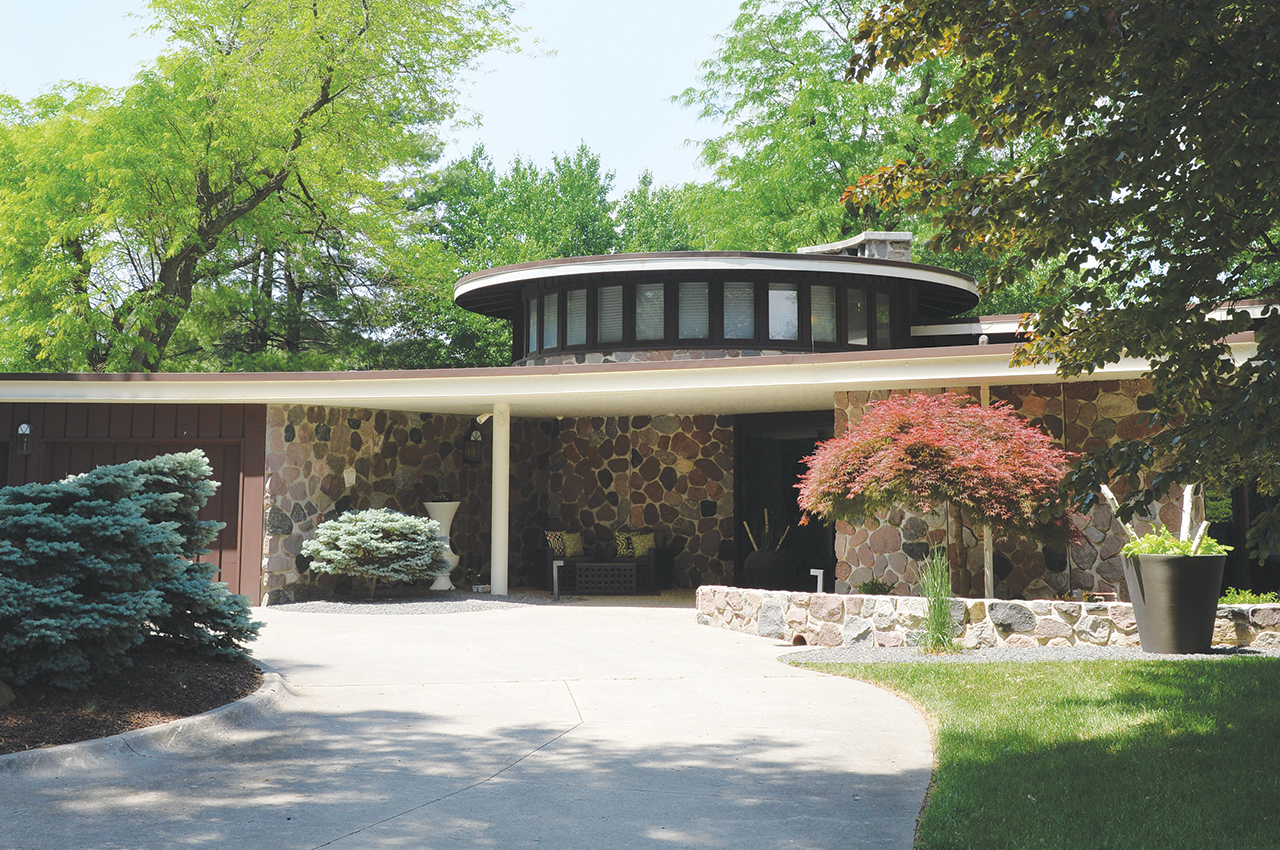
The clean-lined architecture of this midcentury-modern house, set atop a manicured hillside, is as contemporary today as it was when it was built in 1963. Designed by architect Bill Wagner, known as the “dean of Iowa architects,” and original owners Si and Ruth Winberg of Knudson Construction, the home is an area landmark.
To maintain its iconic status, current owners Travis and Jenise Rychnovsky have kept the home’s original footprint. But the interior of this architectural gem has been stepped up to squarely place it in the 21st century, including the sweeping staircase (pictured at the top of this page) that leads to a second-floor loft.
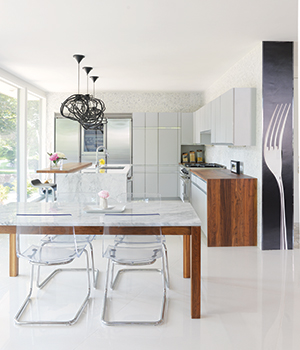
The first room to see the mark of a carpenter’s craftsmanship was the kitchen, originally a small, closed-in space. Two walls were removed to open up the area to the rear foyer and to the open-space dining and living area, which spans the structure’s width. Original 12-by-12-inch, speckled-granite kitchen floor tiles were replaced with 4-by-4-foot Italian-imported white porcelain tiles, which were extended into the foyer and front hallway to connect those spaces.
Next, the couple reconfigured the cabinetry and countertops, added new appliances and lowered the Carrara marble-topped waterfall island by six inches to match the height of the counters. A walnut countertop matching the living area’s walnut parquet floors was added to the island. Overhead is a trio of whimsical lighting fixtures made of thin, sponge-like “noodles.”
The same walnut and Carrara marble used to create the kitchen island are echoed in the design of the table, which delineates the kitchen area from the nearby foyer and living area. Four clear acrylic molded chairs open up visual space.
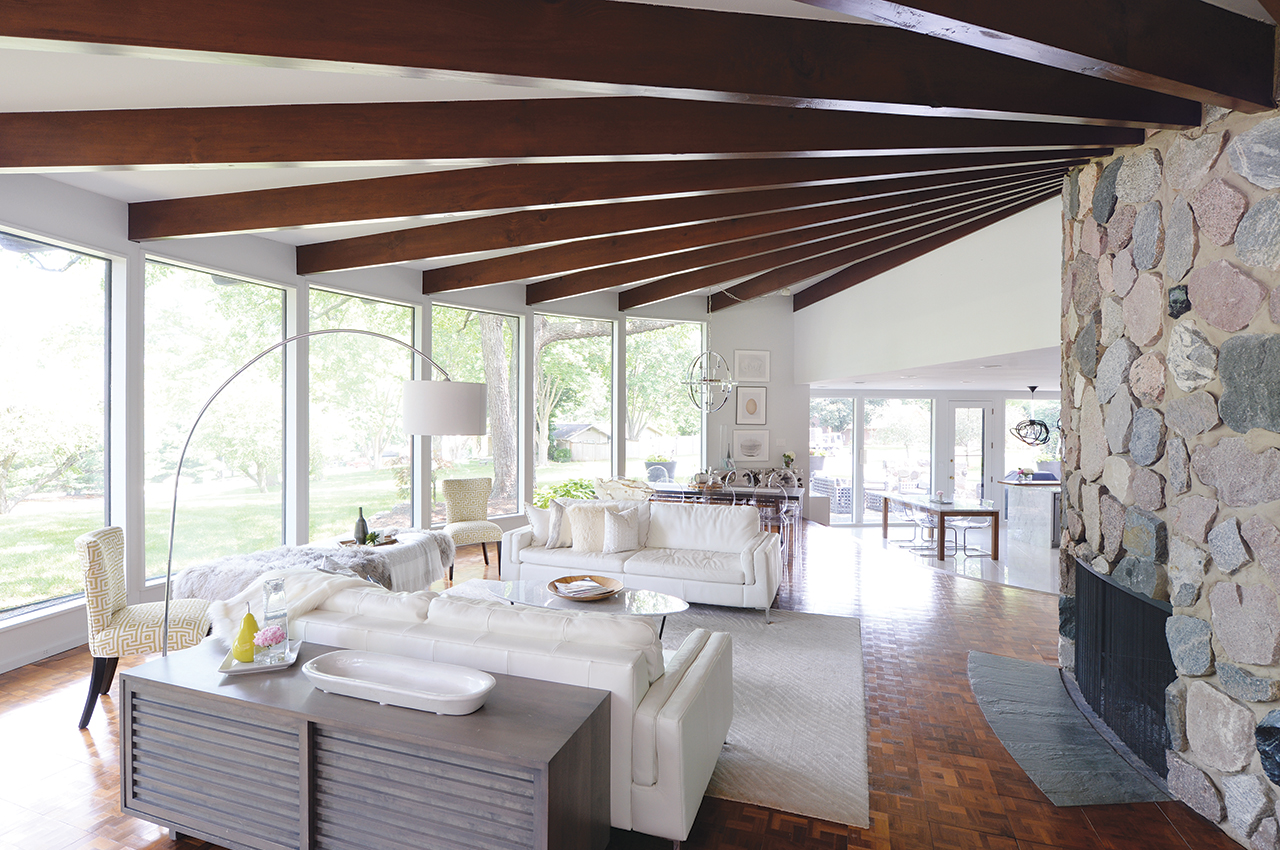
Original walnut parquet covers the open-space living and dining area floors several steps up from the kitchen. Ceiling beams, once painted white, had already been stripped and refurbished to bring out their natural wood grain. In addition, an impressive expanse of windows once covered with blinds has been bared to create the home’s dramatic “room with a view.”
A neutral color scheme of blacks, whites and grays allows the room’s wall of windows—rather than the furnishings—to take center stage. Anchoring the space is an off-white, silk-and-wool area rug in a subtle zebra pattern. Atop are a pair of off-white leather sofas, one from the couple’s first apartment, placed perpendicularly to the massive, stone fireplace wall.
Behind the far sofa, a contemporary dining table of ebony and sleek stainless steel is surrounded by clear acrylic, Louis XVI-style chairs that don’t compete with the view from the windows.
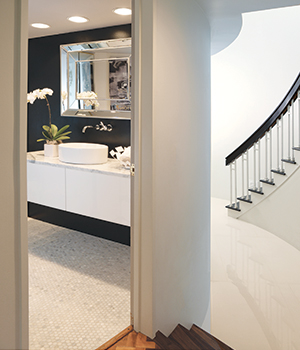
Just off the white, porcelain-tiled foyer is a dramatically curved oak staircase that sweeps toward the second-story loft. The light oak railing now wears a translucent black paint to give it an elegant sheen and to emphasize the wood’s natural grain.
Across from the curvilinear staircase is an equally dramatic guest bath whose glossy black-lacquer walls offer the perfect counterpoint to the statement mirror and white, Carrara marble, vessel-sink console. Matching hexagonal Carrara marble tiles anchor the space.
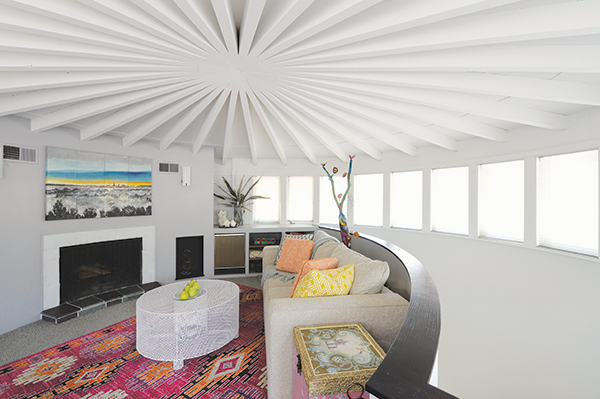
The Rychnovskys’ light-filled second-story loft serves as a cozy getaway, particularly in the winter when the fireplace is lit and the family gathers round for popcorn and a movie. The Jimmy Navarro custom painting above the fireplace portrays an abstract panorama of the couple’s beloved downtown Des Moines, their first home, and acts as a virtual window. Sticks’ “Hallelujah Lady” sculpture overlooks the scene from behind the sofa.
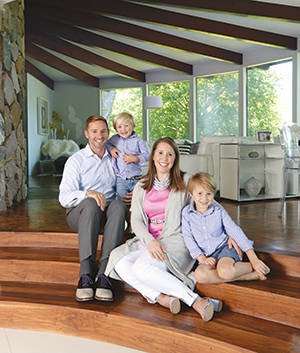
The Rychnovsky family in the step-up foyer of their timeless midcentury home includes Travis, 2-year-old son Chanson, Jenise, whose interior design background shines in every room, and 5-year-old son Beckum.
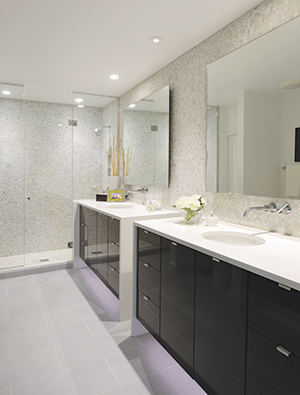
The master bath was the Rychnovskys’ most challenging renovation. Originally two separate baths, one his and one hers, the couple reconfigured the space.
One bath became a his-and-hers en suite with double sinks and cabinets, a floor-to-ceiling glass shower and a bidet, while the other bath was transformed into a walk-in closet for the pair.
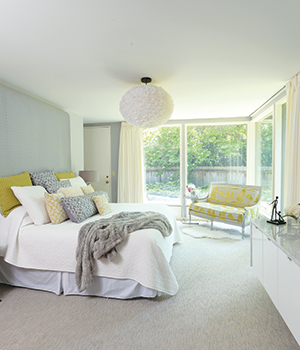
While the Rychnovskys’ master bedroom retains its original footprint, the furnishings are an interesting mix of DIY projects and family creativity. The king-size bed makes a bold statement with a headboard designed and upholstered in a high-sheen, embossed fabric by Jenise’s sister Annie Stec.
“It was actually put together in the unfurnished living room of our house before we moved in,” Jenise says. “It took up the entire space.”
Stec also crafted and embroidered the soft lime green- and gray-toned bed pillows, which complement the gray chinchilla bed throw. Additional softness comes from the spherical lighting fixture.










