Writer: Laurel Lund
Photographer: Duane Tinkey
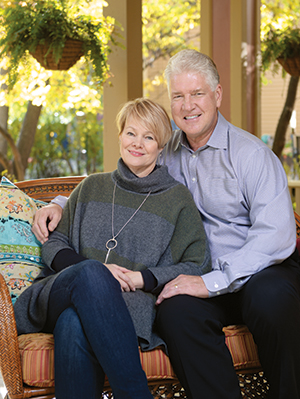
Born and raised in small Iowa towns, Renee and Steve Schaaf grew up in older homes that instilled a natural passion for all things vintage.
What better reason to snap up a run-down 1890 Victorian property near Terrace Hill in 2001, knowing they could restore its original glory?
The once-and-again exquisitely crafted home is nestled among majestic trees and fronted by one of the era’s original brick-paved streets. These lamp-lit pathways once guided horse-drawn carriages, whose uniformed coachmen managed horses and buggies in a carriage house behind the home.
The land was platted and surveyed in 1848, and records list John Rupe as its first owner. Through a succession of sales, the land was purchased by local tycoon Benjamin F. Allen, then assigned to fellow business magnate Hoyt Sherman during a bankruptcy sale. In 1884 the property was assigned to business and community leaders J.S. Polk and Frederick M. Hubbell, whose family’s nearby Terrace Hill home would be donated to the state of Iowa in 1971 to become the governor’s mansion.
In 2001, when the once-stately but scraggly home came on the market, the Schaafs decided to turn it into their forever home.
That’s when the couple called on Chaden Halfhill, founder of Clive-based Silent Rivers Design + Build—a high-end construction, design and remodeling firm—to guide them through the process.
“As stewards of a home so rich in Des Moines history, we wanted a true professional to help us re-create and restore the beauty and craftsmanship of the original structure,” Steve says.
Adds Renee: “We knew the Silent Rivers team could help us maintain the integrity of the space.”
The structural renovation of this Victorian vagrant began with the gables, whose wooden framework was slowly deteriorating. The top-down renovation meant first shoring up the failing roof structure and attic.
The second phase included repurposing the second-story bedrooms and baths to meld modern-day conveniences with 19th-century design.
The kitchen was the final space to get a makeover. Although previous owners had remodeled it, the kitchen was inconsistent with the home’s original design sensibility and craftsmanship.
Through meticulous research, Halfhill’s team re-created a Victorian-era space that functions in today’s high-tech world.
“The current kitchen unifies the first floor in both palette and materials,” Halfhill says. “The synergy between the woodwork and floor tile reflects the passion and commitment by the Schaafs to honor the beauty of the original home.”
Steve and Renee Schaaf have always loved design and architecture that honors the past. This was one of the many common interests they discovered when they met in 1979, during a chance coffee break at Memorial Union at Iowa State University. Two years later they wed.
In the 38 years since then, they have raised a family, served on professional and community boards and soared professionally: Renee travels extensively as COO of Principal International, and Steve serves as a project manager for DowDupontPioneer, soon to become Corteva. And in their rare spare time, the Schaafs have managed to renovate a historical landmark home in the heart of
Des Moines, becoming part of local history themselves.
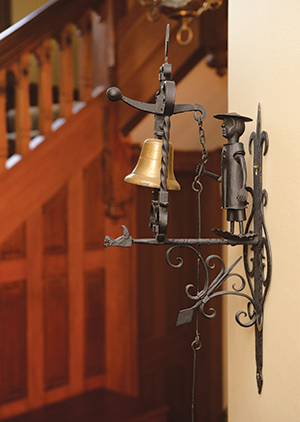
Ring out the old, ring in the new: An antique iron-and-brass bell beckons guests to enjoy Steve and Renee Schaaf’s hospitality.
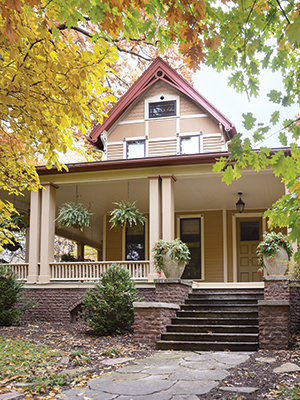
This Victorian-era architectural gem in the Owl’s Head neighborhood has been restored to its 19th-century beauty, its facade replete with original lead-and-etched-glass windows and decorative gable.
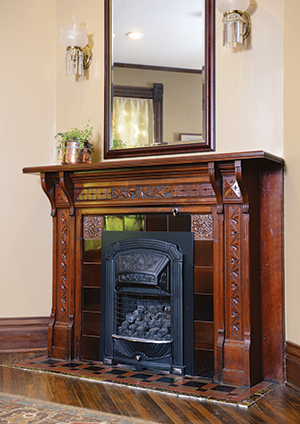
The original cherry fireplace, with its beautifully carved facade and mantel, serves as the parlor’s focal point. Circa 1800s tile, which inspired the floor design in the remodeled kitchen, frames the contemporary coal-stove insert.
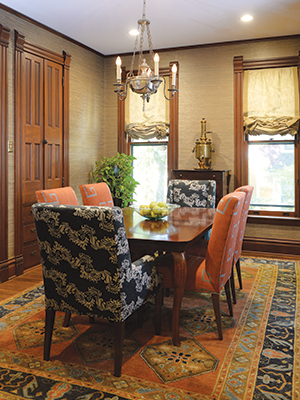
In the dining room, neutral-tone textured walls and Roman shades create a backdrop for the exquisitely carved walnut door and window frames. Original oak-and-walnut floors topped with an antique area rug anchor the space while the room’s original brass chandelier gleams overhead. An antique chest showcases a brass Russian samovar from Renee’s grandmother.
Simply styled walnut ceiling molding here and throughout the first floor was found painted, numbered and coded in the home’s basement, making it easy for the couple to have the pieces refinished and installed in their proper places.
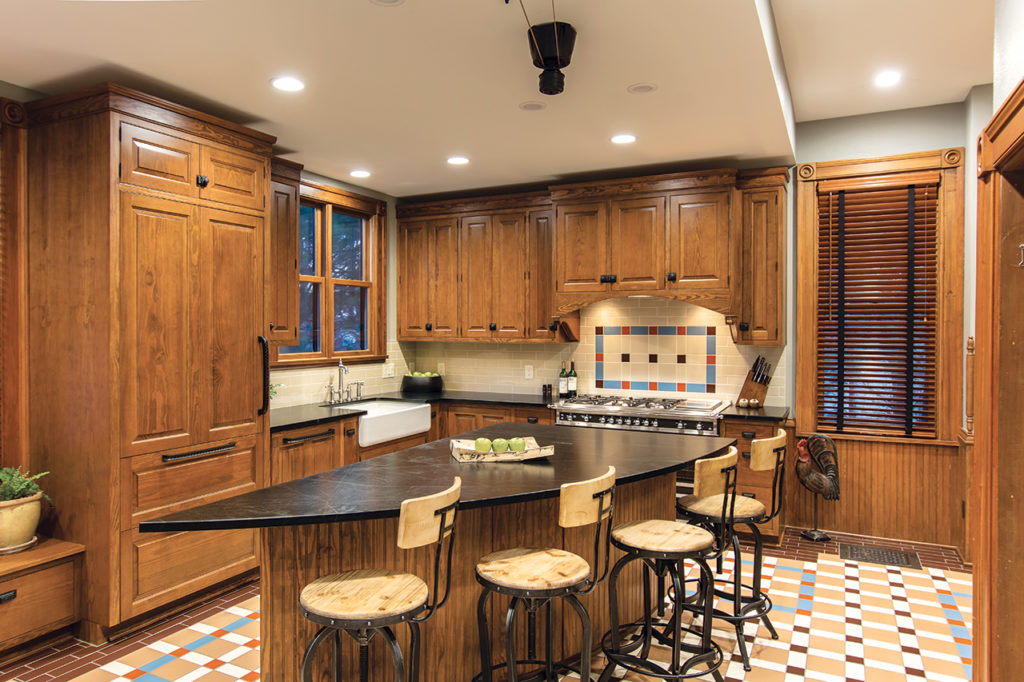
A contemporary kitchen with a Victorian-era sensibility is the heart of the Schaaf home. Although previous owners had enlarged the once 10-by-12-foot space, melding it with an adjacent open-air porch, the result was not compatible with the home’s original design or craftsmanship.
To bring design integrity back, the couple worked with Silent Rivers to both research and renovate the space. Taking their design cue from the sole remaining original kitchen cabinet, the team located difficult-to-find Southern yellow pine dimensional lumber and had new cabinets crafted to match. For design continuity, the woodwork also covers a floor-to-ceiling pantry created by gutting the brick chimney that once served the kitchen’s coal-burning stove.
Cabinet hardware and beadboard wainscoting were also reproduced.
A white porcelain farmhouse sink, antique-inspired soapstone countertops and rustic fir counter stools add further authenticity to the space.
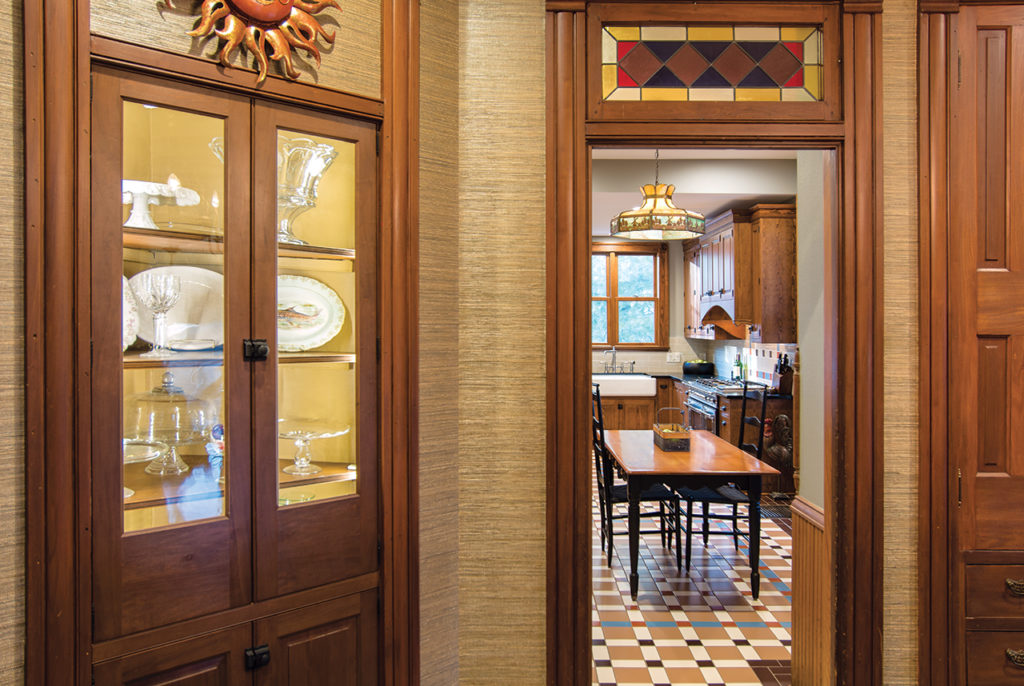
The original stained glass transom window over the doorway between the dining room and kitchen inspired the kitchen floor and the pattern above the chef-worthy Bertazzoni range. The antique chandelier is from Renee’s parents.
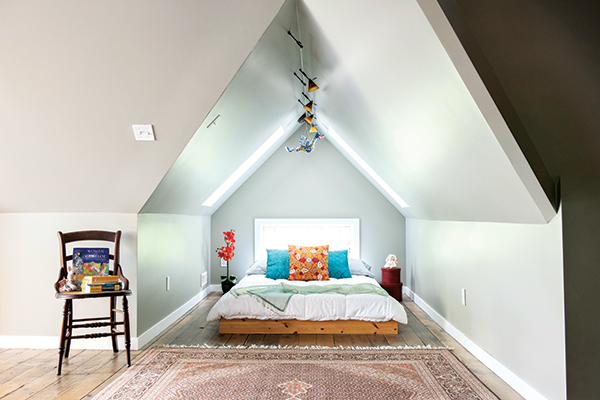
This bedroom niche is part of the Schaafs’ attic renovation, a project launched in 2006 and completed in 2007 to provide a teen retreat for the couple’s daughters.
The bedroom ceiling was raised and reconfigured to reflect the angle of the exterior gable and visually expand the space. New skylights bathe the room in natural light while original wide-plank oak floors ground the decor.
Beyond the original lathe-and-mortar entryway to the attic is the Schaaf family playroom, at left. The play space is now home-away-from-home to their 2-year-old granddaughter.













