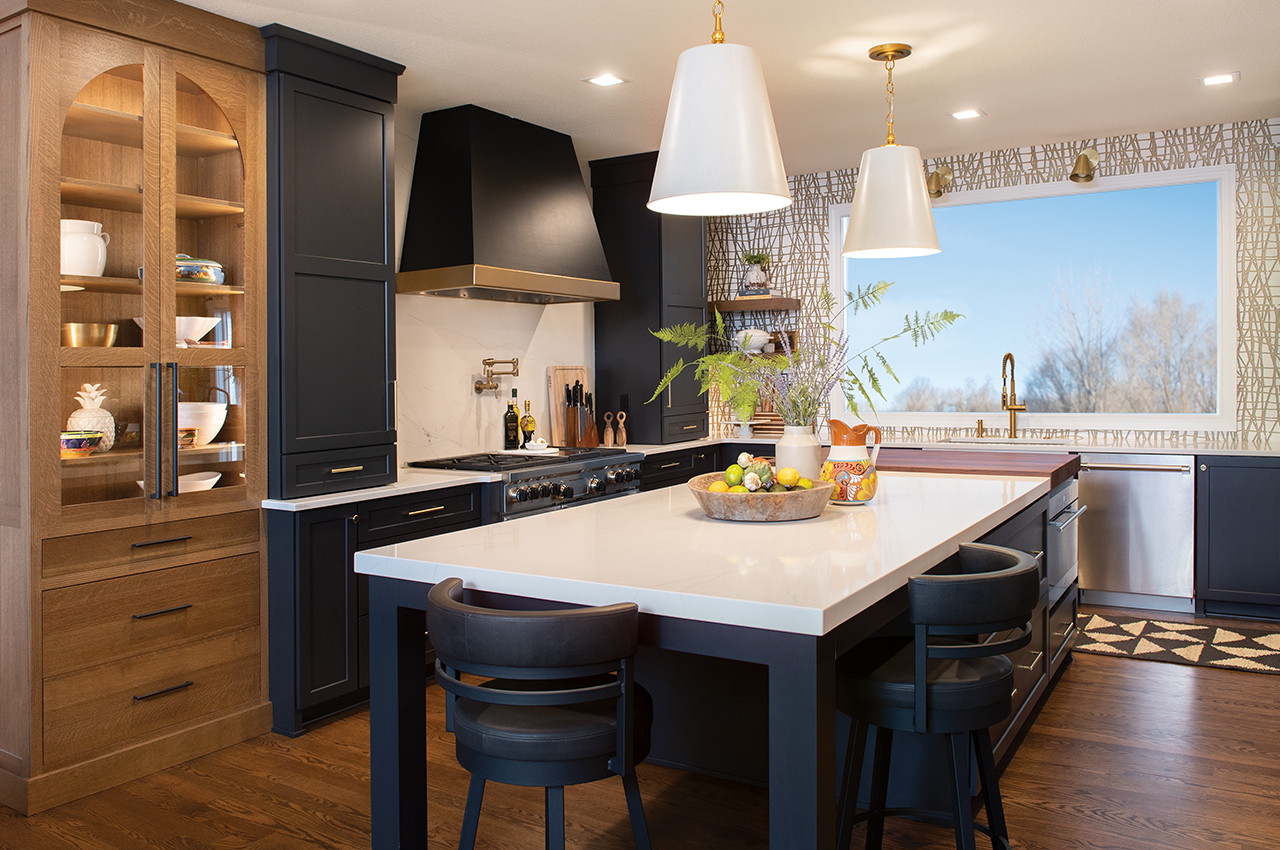A large island serves as the hub of the kitchen. Homeowners Bobbie and Ruth Kelly love to cook and turned one end of the island into a butcher block for food prep. Deep blue-green cabinets with a matching range hood add depth and bookend the oven. The lighter wood tone of the display cabinet brightens the wall and keeps it from feeling overbearing.
Writer: Andrea Cooley
Photographer: Duane Tinkey
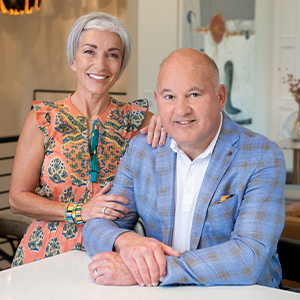
Ruth and Bobbie Kelly
Sometimes you fall in love with a house and sometimes you fall in love with a lot. In the case of Bobbie and Ruth Kelly, the 1.5-acre property with a wooded backyard sold them on their Ankeny home. They were drawn to the setting and knew they could rework the interior to suit their taste. The 2014 home was a bit traditional for the couple’s tastes, so the first step was remodeling to infuse a modern aesthetic.
To make their vision a reality, the couple worked closely with interior designer Hal Davis, who started with a warm color palette to create a welcoming transitional design with a modern edge. The Kellys enjoy cooking and spending time in the kitchen, so they wanted the space to be warm and inviting, where people could gather and relax. “It’s easy and comfortable,” Ruth says.
Two smaller windows on the sink wall were replaced with a larger option. Instead of tile, Davis used a graphic wallpaper to soften the kitchen’s strong lines. The walk-in pantry is bright and colorful, making it an extension of the kitchen with room for display and storage. Ruth first chose a vibrant wallpaper and then found cabinets to match.
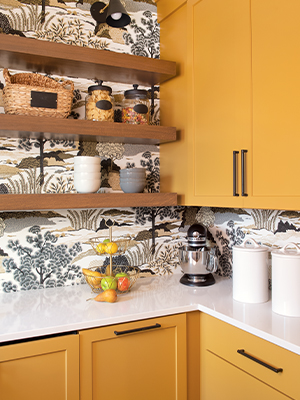
Mustard cabinets in the pantry complement the landscape-inspired wallpaper to create an eye-catching space. Floating shelves and wall sconces add function. The use of wallpaper elevates the typically utilitarian room.
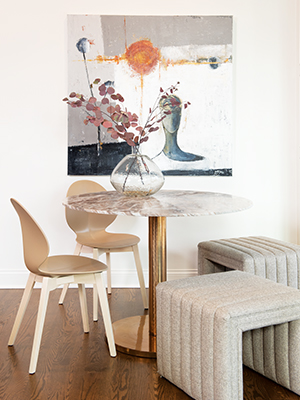
The home lacks a formal dining area, but the Kellys still wanted a place to sit and enjoy a bite to eat or for overflow seating when entertaining. A pedestal table and pair of chairs and stools meet their needs without overwhelming the space.
“Wallpaper is huge right now,” Davis says, adding that people shouldn’t be afraid to experiment with the material. “In small rooms it sets a whole new vibe.”
Ruth views wallpaper as a chance to add her personal style. “I wanted to do something different with this space,” she says.
In the powder room, a Carrara marble vessel sink with brass legs balances the bold design on the wall. The bath doesn’t need any other embellishment, Davis says. Capsule lights and brass fixtures complete the room.
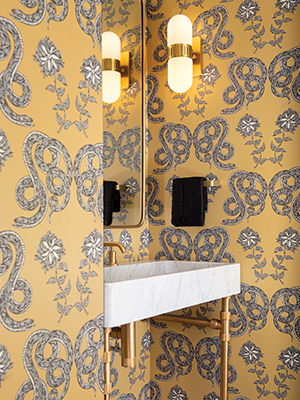
Yellow and black serpentine wallpaper makes a bold statement in the powder room. “Wallpaper is huge right now,” says designer Hal Davis.
The transitional style flows into the open living area off the kitchen, where a fireplace wall anchors the space. The Kellys knew they wanted a TV but didn’t want it to be the first thing guests noticed. Black ebonized wood panels on the fireplace wall provide a striking focal point and offer a clever solution for how to have a TV in a room without it being an eyesore.
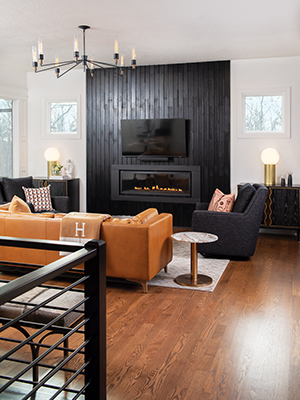
The living space is located directly off the kitchen in the open concept floor plan. A floating fireplace sits below the TV that conveniently disappears into the black paneled wall. The clean-line leather sofa and pair of armchairs (both from Dwell Home Furnishings in Iowa City) create a comfortable area for conversation adjacent to the kitchen.
In the master bath, black and white marble and onyx hexagon floor tile became the jumping-off point for the design, Davis says. The vanity is an unexpected dark spruce green with brushed gold fixtures, lending understated elegance to the room. A zero-entry glass shower allows the space to flow seamlessly.
Davis continued the use of wallpaper in the master bath. The black and white rabbit print adds a playful touch to the water closet tucked next to the walk-in shower. With such a bold design, a little bit goes a long way. “I wanted it to have a big impact,” Ruth says.
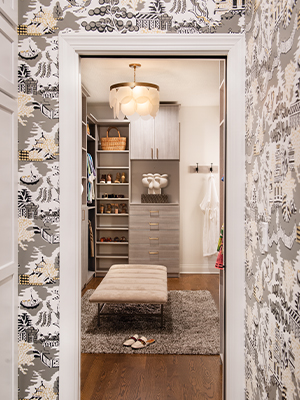
More wallpaper, this time with an Asian-inspired design, lines the walls outside the walk-in closet. A Capiz chandelier adds bling to the space and is a nod to the couple’s Florida roots. Custom cabinets offer built-in function.
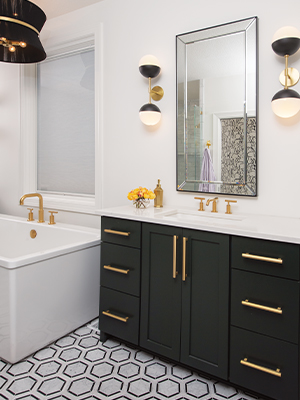
The master bath has clean lines with geometric floor tile, chic capsule sconces, and brushed gold fixtures. A black drum shade with brass rings anchors the elegant soaking tub.
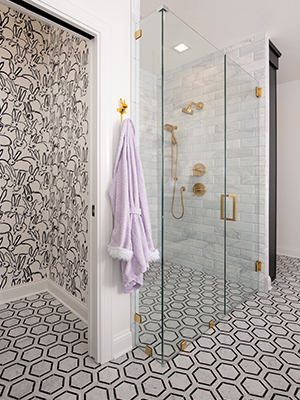
Ruth loves rabbits, so when she saw this hand-painted wallpaper, she knew she had to find a place for it in the home. Using it in the water closet was an opportunity to make a statement in a small, private space.

