Writer: Laurel Lund
Photographer: Duane Tinkey
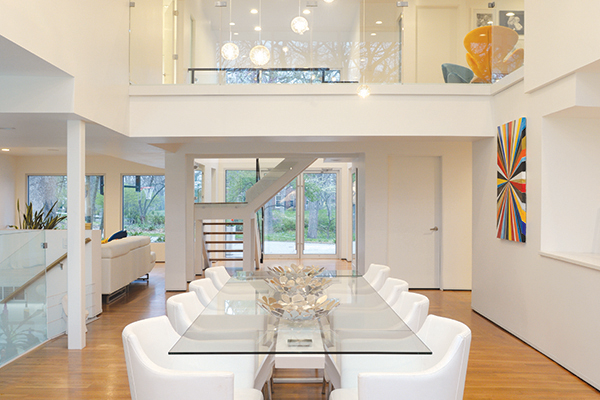
Art is not only the heart of their home, it is their home—a showcase of architectural design that brings together past and present.
Interior designer and artist Heather Stickel and her chiropractor husband, Jeff, have created the contemporary house of their dreams in one of the city’s most traditional neighborhoods, South of Grand. The now-modern structure nestles comfortably in an area dotted with English Tudor and other classically designed early-to-mid-20th-century homes.
The Stickels, who met at a “Seniomsed” event in 1996 and married three years later, were living in Clive with their two children, then 3-year-old daughter Sunne and 1-year-old son Shea. Although they enjoyed the newly developed area, they missed their former Des Moines neighborhood backing Water Works Park.
So they began searching for a home in that area, and in 2006 bought a traditional, two-story, ’60s-era structure on Foster Drive. The family loved the surroundings; the woodsy, tree-lined lot adjacent to Greenwood Park; and the nearby Bill Riley bike trail and view of the Raccoon River.
What they didn’t love was the home’s design sensibility.
With her artist’s eye, however, Heather saw great potential in the structure’s otherwise traditional footprint and facade.
“It had great bones,” Heather says. “I could instantly envision the possibilities.”
And so began a 12-year transformational journey to turn the 2,100-square-foot, midcentury house with a gable roof into a 4,800-square-foot home that reflects the couple’s clean-lined aesthetic and comfortable, contemporary lifestyle.
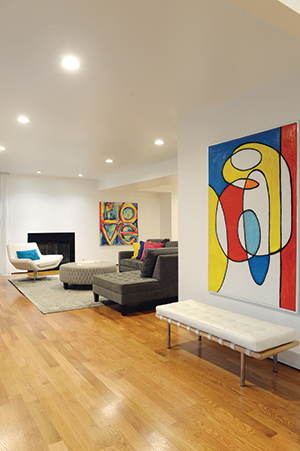
In an otherwise neutral environment, the Stickels jazz up their decor with bold statements of color. Next to the open entryway, guests are welcomed by a Calder-esque oil, titled “Angel,” by Heather that rests above a sleek, tufted leather bench.
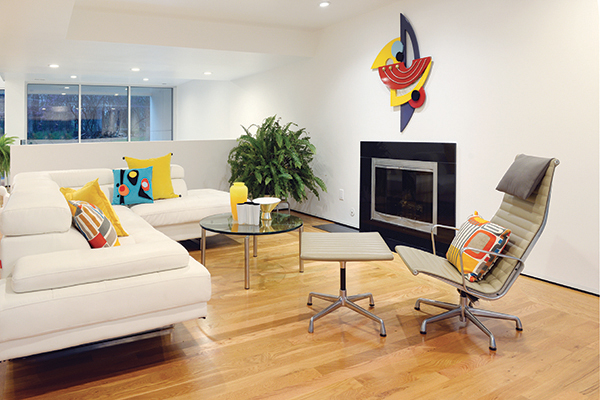
In the living room, a cozy seating area consists of a white leather Eurostyle sectional and chair. Accent pillows add zip and color as does an abstract wall sculpture above the granite fireplace.
The living room’s original white oak flooring with parquet border was matched and carried throughout the home for design continuity and visual unity.
A Phase to Grow Into
Such a daunting transformation, inside and out, was executed in two phases with the help of Des Moines architect Dave Laugerman and his eponymous firm. Phase I, which began when the Stickels purchased the house, included gutting the first floor by removing the walls between the living and dining areas, between the small den and even smaller library, and between the den and the kitchen.
The remodel also included crafting a new foyer, increasing the size of the original 3-foot-wide entryway and adding a statement stairway.
A third garage stall was added, and its gable roof flattened to give the structure a more linear look. The facade got a face-lift when the brick at the east-facing entryway was removed; the original front door was replaced with a more modern version; and a row of conventional front windows was removed to make way for expansive, floor-to-ceiling glass panes that bathe the interior in light. Brick exteriors on the south and north sides of the house were also given a coat of white paint for a fresher, more modern feel.
Second the Motion
Once Phase I was completed in 2007, the family moved in. They lived there for almost nine years before the start of Phase II in 2014. A plan to add 15 inches of height to the structure required razing the roof to raise the roof: The original gable design gave way to a heightened flat-top version matching that of the garage.
To visually increase the interior space, the Stickels removed a third-floor bedroom above the dining area—floor, walls, ceiling and all. The original second-level hallway was transformed into a bridge above the front entry and dining area, lifting the first-level ceiling to new heights.
This floating walkway connects the children’s rooms, which bookend Heather’s studio and a small game area, to the master suite.
Phase II also called for adding a basement bar and family room and gutting and replacing the kitchen. The kitchen’s size almost doubled to include multiple under-counter and upper wall-mounted cabinets. Storage was also tucked beneath the expansive white quartz, waterfall-top kitchen island, the centerpiece of the space.
On the second floor, Shea’s bedroom was left intact, but Sunne’s space was converted into Heather’s studio office, with custom cantilevered shelving, and a game room loft punctuated by colorful petal chairs. Sunne’s new bedroom was part of the home’s 15-foot extension.
The master suite, too, got a face-lift. Cabinets that echo those in the newly created den line the wall opposite the bed, framed by one of two Charles Eames-style aluminum chairs upholstered in white leather.
Anchored by a white-painted, poured concrete floor, the master bath is both sleek and sassy. A curvilinear European soaking tub is juxtaposed with a geometric seamless glass shower boasting a rain forest showerhead. Both help visually increase the small space. Dual sinks and vanity line the opposite wall. And a black-and-white sconce provides the bath with both light and an artistic sensibility.
Upstairs, Downstairs
The west side of the Stickels’ newly remodeled home reflects the large scale of the remodel. Facing the home from a lush, tree-framed backyard, one can see the master suite on the top left, the two-story-high dining room in the center and Sunne’s room on the right. All windows are covered with an Ikea translucent fabric to allow in light but provide privacy.
Downstairs, the space leading to the basement bar and family room is on the left with the dining room in the center and the kitchen on the far right. A wood deck traverses the width of the house.
Currently the backyard holds a trampoline and hoops for the teens and their friends to enjoy. In Phase III, the family would like to add a pool and build a deck above the garage for a view of the river and their old Water Works Park neighborhood. But Phase III is a long way off.
In the meantime, Phases I and II not only reflect the family’s tastes, interests and lifestyle, the home’s style and sophistication allow it to hold its own in an otherwise historic neighborhood.
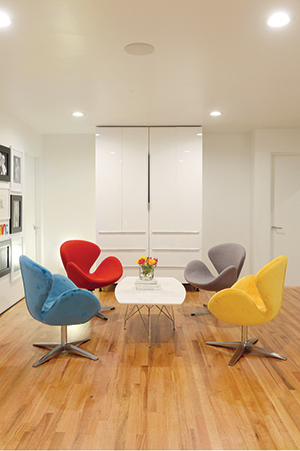
Petal chairs surround a small game table in front of the TV/storage unit in the game room on the second story, anchored by the same white-oak floors that flow throughout the house.
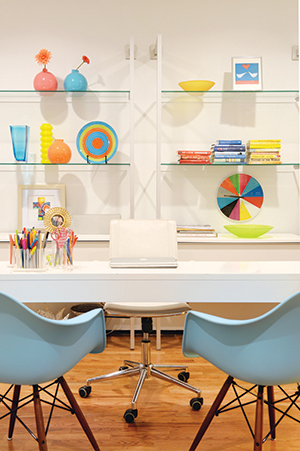
Behind the game room lies Heather’s studio office, where she meets with clients and wields her artist’s brush to create the paintings displayed throughout the house. In lieu of the traditional artist’s easel, Heather mounts blank canvases on a wall support and lets inspiration take charge.
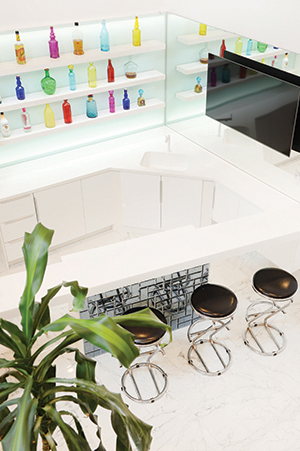
The basement renovation included adding a sophisticated entertainment center and bar lined with sleek white cabinetry. An adjacent mirrored wall reflects a colorful collection of glass bottles. And an otherwise dark space is illuminated with recessed ceiling lighting and a serendipitous design element: an under-lit translucent bar countertop.
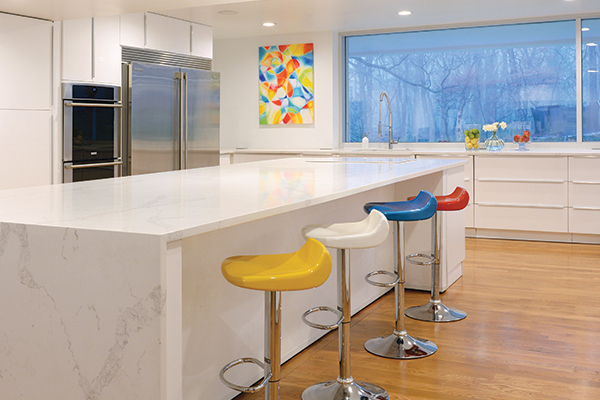
The kitchen, which was completely remodeled and expanded, is the heart of the Stickel home. It’s where family and friends gather for casual dinners, where the children do their homework, and where the teens enjoy weekend and after-school snacks with friends. The light-filled area highlights Heather’s oil painting “Reflection”.
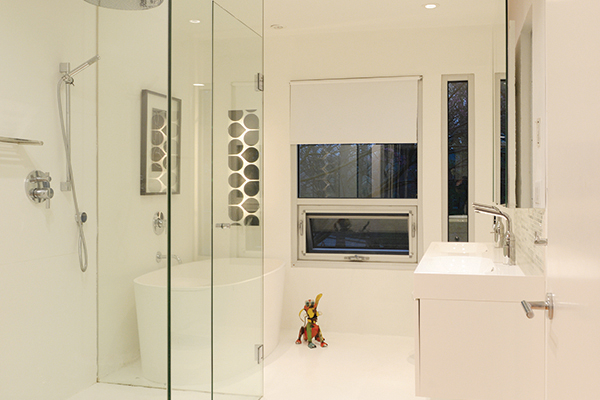
The bathroom features a curvilinear European soaking tub, a seamless glass shower and a black-and-white sconce.
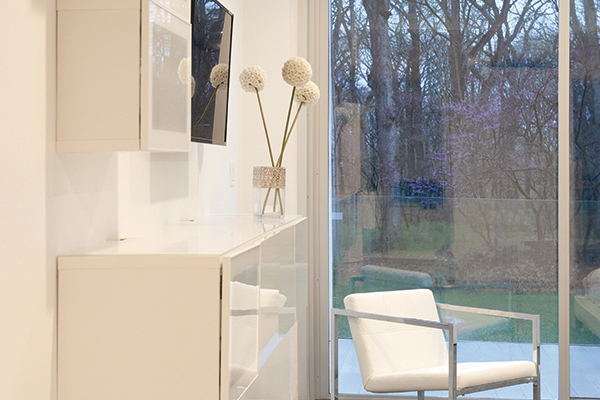
As in the rest of the house, clean lines and a crisp white look distinguish the impressive master suite.
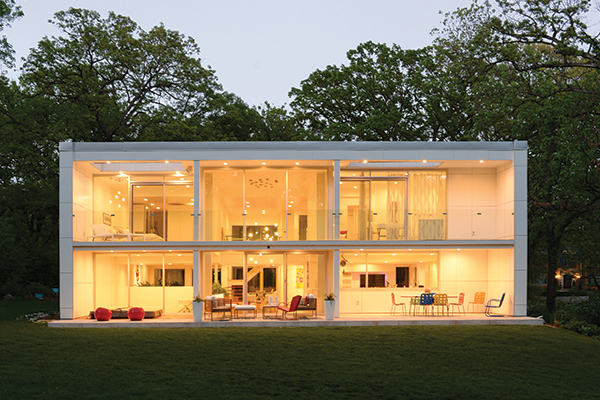
The expansion consisted of a 15-foot extension to the back of the house, which features large windows that let in ample light, balconies off two of the upper-level bedrooms, and a deck where the Stickels can enjoy their wooded outdoor space.







