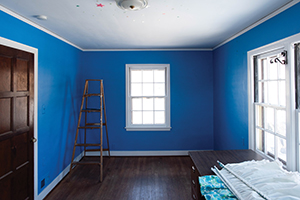Above: A console table, handy for storage, helps connect the space between the living and dining rooms (the door to the left leads to the entryway). Branches from a juniper tree that had been in the yard provides a focal point, while the asymmetrical art display adds interest.
Writer and Stylist: Lauren Day
Photographer: Austin Day
We weren’t in the market for a house.
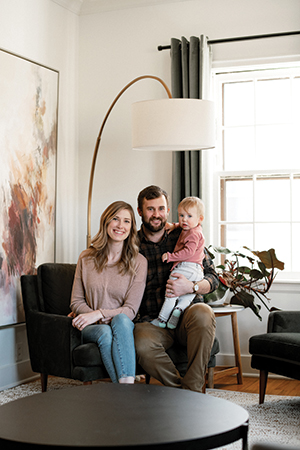
My husband, Austin, and I had looked at a few homes briefly in the spring of 2017 but decided to stay a while longer in our affordable third-floor walk-up in Sherman Hill. When I saw pictures of this 2,000-square-foot 1900 fixer-upper on Kingman Boulevard, however, I had to see it in person.
The doors, floors and other woodwork were original, while the kitchen was from the 1940s and the bathroom remodels and paint colors seemed to be from the 1960s and ’70s. There were holes in the ceiling in some rooms and missing flooring in others. The metal kitchen cabinets, while an aesthetic that we would have wanted to preserve, had rusted out. There was a lot of work to be done—yet so much charm and potential to be uncovered.
I’m more of an optimistic dreamer than Austin. Although we’d both always wanted to work on an old home and design it to reflect us, the timing of this one coming on the market wasn’t ideal; as we’re both self-employed, we knew it would be harder to get a loan. So I was surprised when Austin left the showing feeling as I did—that this was the one, that we’d find a way to make it all work.
Working on a renovation on my favorite street in Des Moines seemed too good to be true—and it still does. We’ve learned so much in the two years we’ve lived here. We created a combination laundry and bathroom on the main floor out of a small, purposeless room. The kitchen was temporarily made over when we moved in and then completely remodeled in the fall of 2018. So far, we’ve updated all the plumbing, renovated one of the upstairs bathrooms, replaced the siding and made cosmetic improvements to almost every room of the house. We’ve had lead paint scares, water pipe leaks and too many delays to count, but the result has been well worth enduring these headaches.
Our timeline got crunched when, two months after we moved in, we found out we were expecting our first child. The temporary kitchen that was meant to last a few years was bumped up on the priority list along with finishing the family room. The work that Austin, his dad and my stepdad put into the house was impressive. Our daughter, Hyler, arrived home to a beautiful work in progress.
We’ve accomplished a lot in the past two years but we’re far from done. Our to-do list for the next few years includes constructing a garage, renovating the master bathroom (the walls currently look like they were textured with meringue), making over the stairwell, working on the yard and perhaps building an addition. We often talk about how thankful we are for this home and how much beauty it has added to our lives.
Of all the spaces in our home, the living and dining rooms needed the least work. The walls had been an orange sherbet color and the trim lemon custard. After closing on the house, the first thing we did was scrape the ceilings of these two spaces and have a family party to paint the ceilings, walls and trim. Two days later, the movers brought over our furniture. Living inside a renovation was more doable with our living spaces free of the chaos of the rest of the house. We added custom shelves, decorated, and relaxed in these rooms, even with all the other doorways tarped and under construction.
After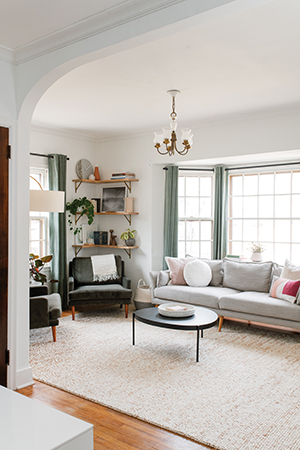
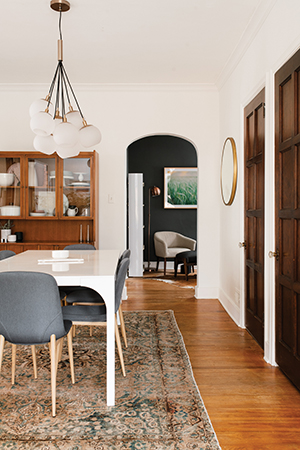
Before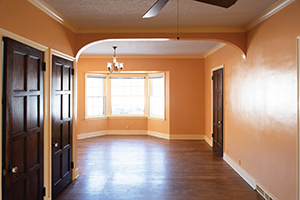
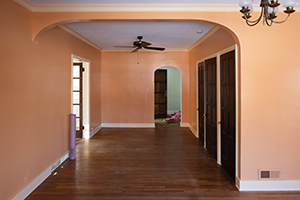
Family Room
We’d love to learn more about the family room and how it has been used. It’s evident that sometime in the early 1900s, an addition was built off what might have been a butler’s pantry or sun porch. The room is 275 square feet, and the way the former owners chose to integrate the new walls with the old was to put a thick drop-down texture over the original plaster. The walls were yellow and the floor was a rotting red tile linoleum. After we moved in, the walls were painted gray and the floor was covered with a new subfloor. We used this space as our work zone to house appliances, tools and cabinets while we renovated the other rooms. Once the rest of the main floor was finished, the room was carpeted and then furnished with an oversized sectional. This is the room where we spend the most time playing with our daughter and entertaining friends. We’re thankful for its casual, comfortable feeling.
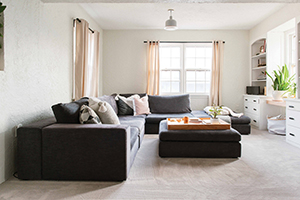
Before
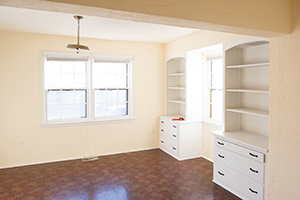
Office
When Austin and I did our final walk-through before closing, we stepped into a freezing-cold house. The furnace had died, and the pipes in the second-floor master bathroom had burst and were leaking into the ceiling of Austin’s future office on the first floor. It served as a wake-up call, as we had been planning the renovation without realizing that there might be more to the “as-is” house than we knew. Once we moved in, we had the pipes replaced, Austin patched the ceiling and refinished the floor, and we gave everything a new coat of paint. Now it’s a productive (and water-safe!) place for Austin to edit photos and work from home.
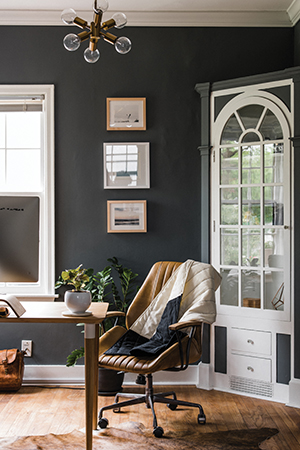
Before
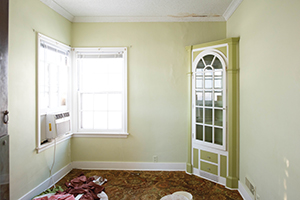
Laundry Room
I like to think about the lives that were lived in this old home long before we arrived. Three side-by-side doors, which initially caught my attention in the real estate listing photos, enclosed a deep cleaning closet, the stairwell and a sewing room. An orange dresser was built into the wall, and the room, whose walls and trim were painted green, was just big enough for a sewing table. We decided it would be the perfect spot for a main-floor bathroom as the space was too small to be a functional office, and both of the house’s bathrooms were on the second story. In addition, the room was located right under the upstairs guest bathroom, so plumbing the room wouldn’t be difficult. Instead of making it a full bath, we chose to get stackable laundry units and create a dual-purpose space.
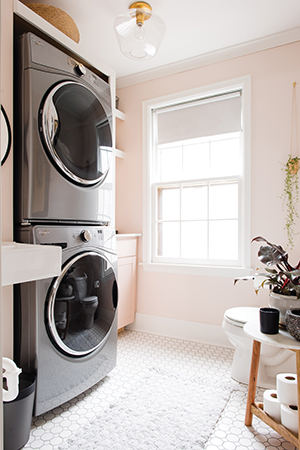
Before
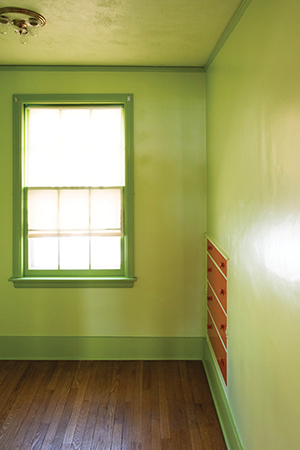
Kitchen
There weren’t any photos of the kitchen on the real estate listing, so we were pleasantly surprised to walk into a 1940s kitchen with metal cabinets that could easily be reworked by rearranging some appliances and adding new countertops. As we used the space, however, we realized how the cabinets were disintegrating, creating a rusty dust that ended up on our dishes and cookware. With the help of my parents, the space was gutted, except for the lath and plaster, both in good condition. Stock cabinet boxes were installed and then painted a gray-green color. We replaced the lime green tile flooring, which was coated with a layer of grime that never seemed to come clean, with 12-by-24-inch charcoal tile.
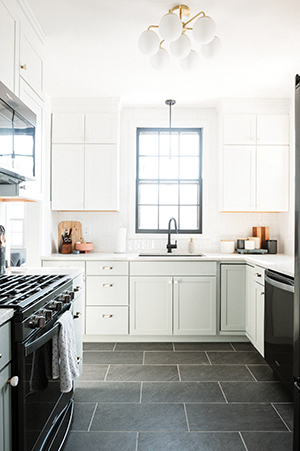
Before
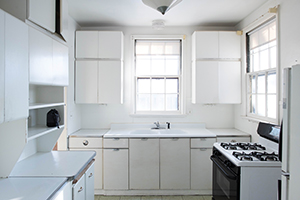
Nursery
Our house is technically three bedrooms, but to get to the master bedroom, you have to walk through a smaller bedroom. This layout isn’t right for every family, but we figured I could use the small bedroom as my office and then someday it could be a nursery. While I was on a work trip, Austin refinished the walls in my office and color-blocked them with the peach and terra-cotta paint colors I had chosen. When I returned home, I set up my workspace, and the next week, we found out we were expecting. My office was going to be the nursery much sooner than we had thought.
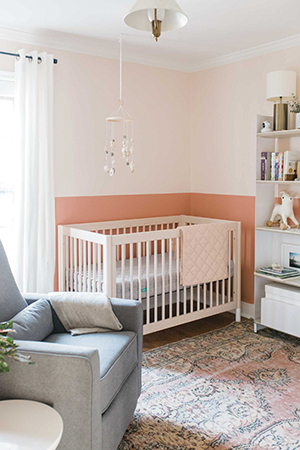
Before
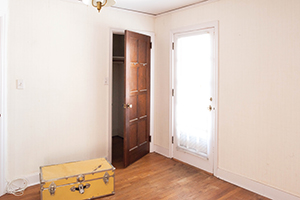
Guest Room/Kids’ Room
The third bedroom is almost 200 square feet. When we moved in, it was an electric shade of blue—not our style. We did a quick coat of gray, then furnished and decorated the space with odds and ends to make it a guest room. Last summer, as we started to realize we couldn’t be walking through our sleeping child’s room every night to get to our own bed, we started transforming the guest room into what could one day be our daughter’s space. In addition to updating some of the electrical system, we repainted—it’s amazing how a few gallons of paint can dramatically change the feel of an entire room.
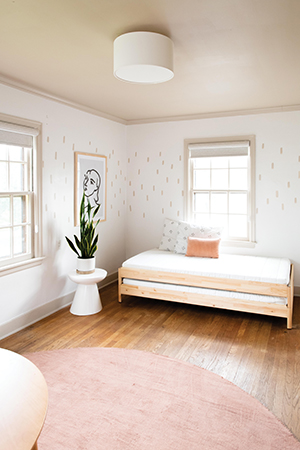
Before
